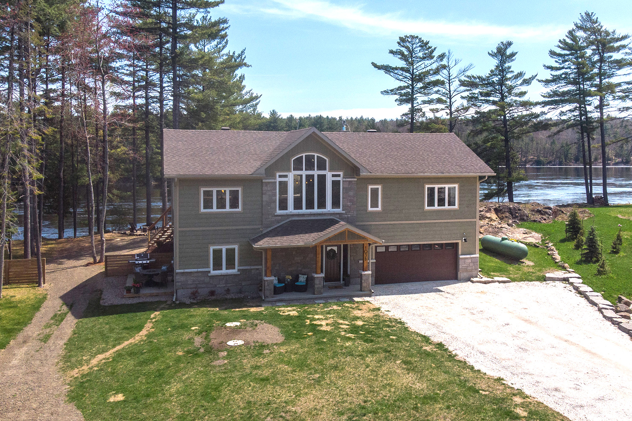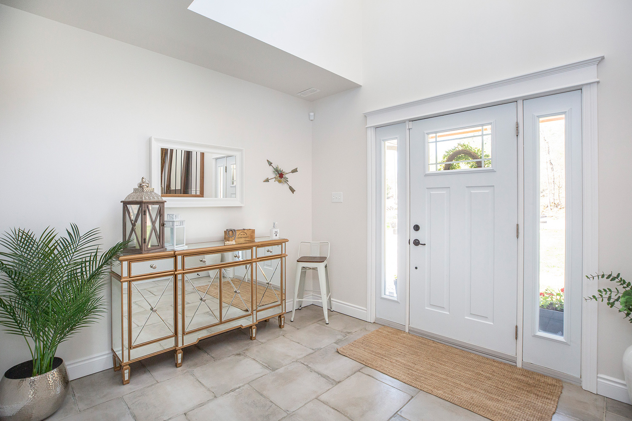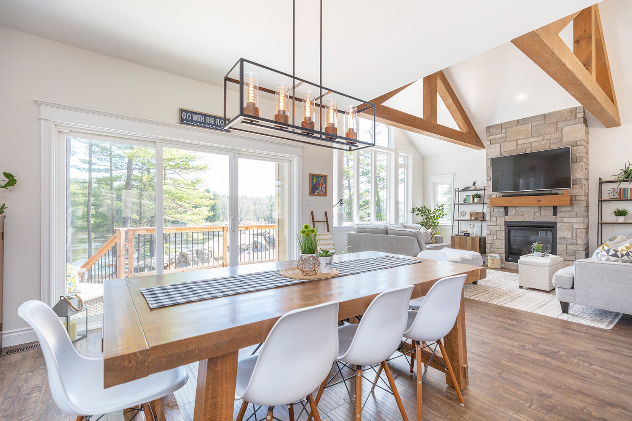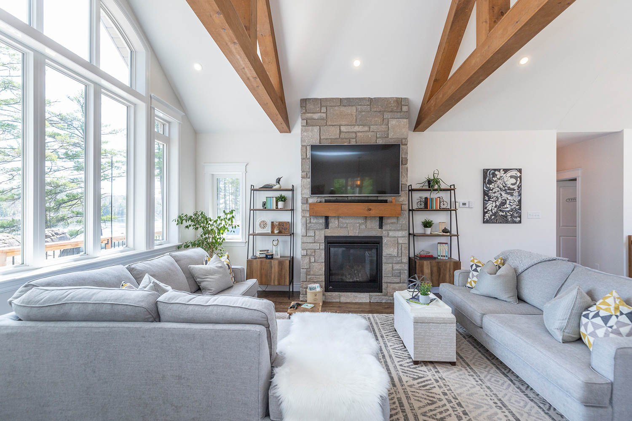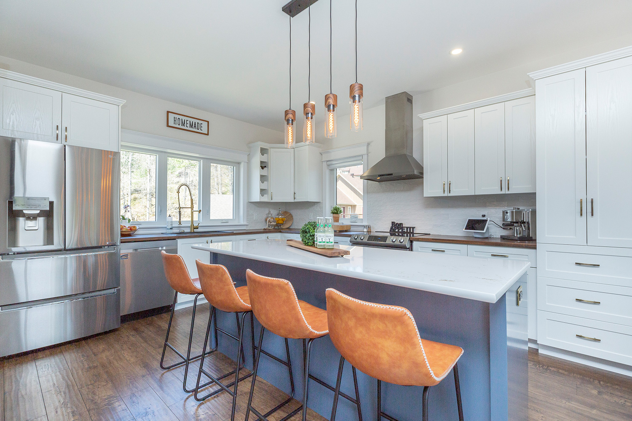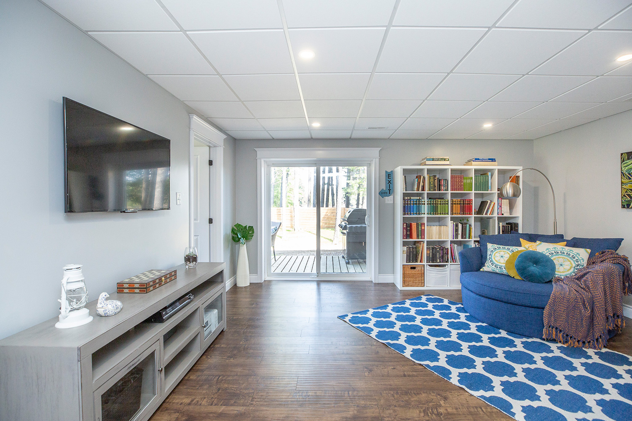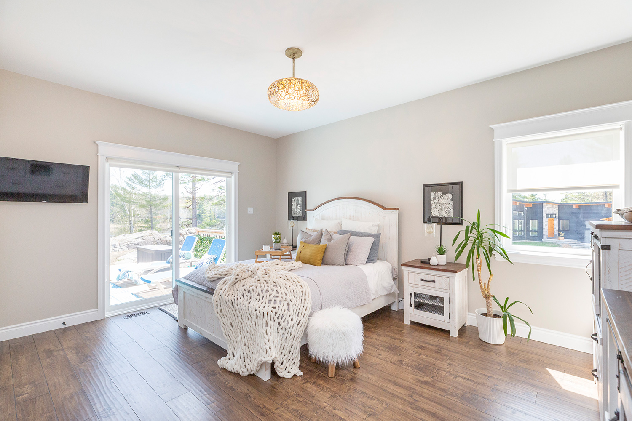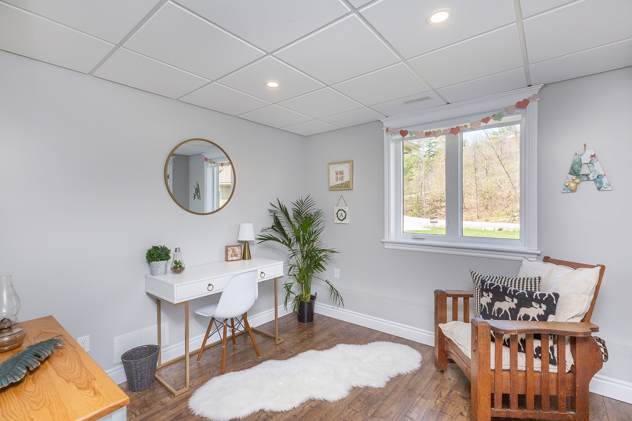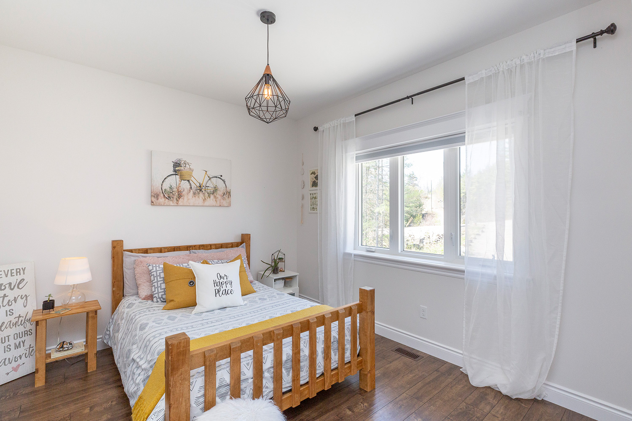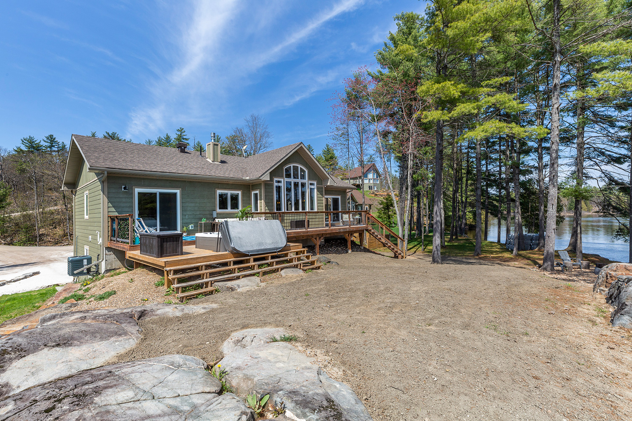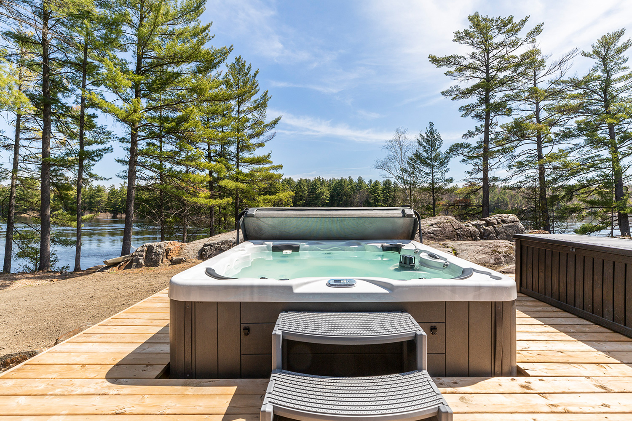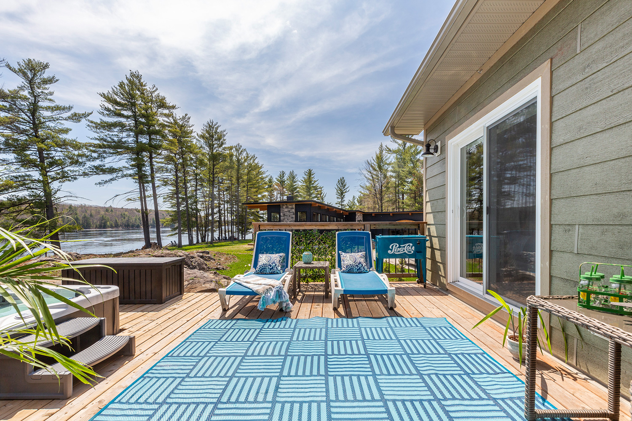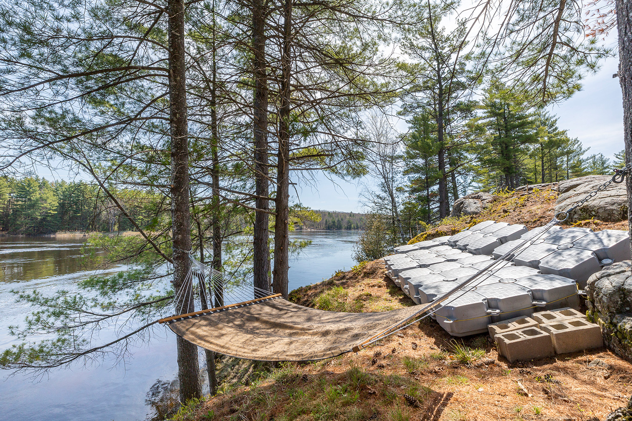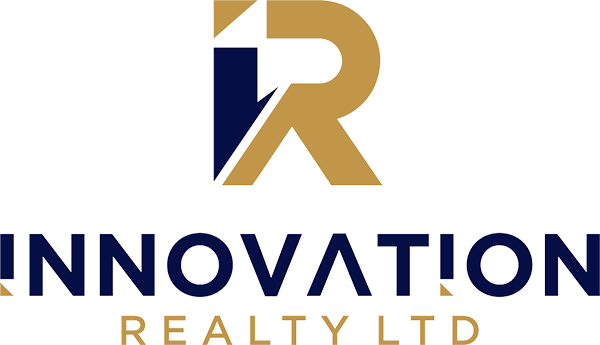103B Carriage Landing Drive
103B Carriage Landing Drive
Horton Township, Ontario K0J 1Y0
MLS®: 1291817
Sold!
This exceptional waterfront home is sure to please even the fussiest Buyer! Exquisite attention to detail from top to bottom, inside and out. Majestic waterfront views from every vantage point. The unique open concept floorplan is filled with natural light & tons of windows to let you enjoy the natural beauty that surrounds you. This incredible home has a wrap around deck accessible from both Master & Dining, gorgeous cathedral ceilings with exposed beams, floor to ceiling gas fireplace and a gourmet kitchen to die for! Luxurious Master ensuite boasts double vanity, oversized glass shower & beautifully appointed for that perfect spa-experience. The main level is the walkout level, so nothing below grade here! A spacious family room to enjoy plus the 3rd Bedroom also makes an ideal home office! A wonderful beginning to your waterfront dream. $85 a month for road maintenance.
Property Photos
Property Details
| NEIGHBORHOOD | Horton Township |
| STYLE | Waterfront – Detached |
| TYPE | 2 Storey |
| BEDROOMS | 3 |
| BATHROOMS | 3 |
| BASEMENT | Fully Finished |
| PARKING | 8 total |
| GARAGE | 2 attached, 2 detached |
| HEAT TYPE | Forced air, propane |
| AIR CONDITIONING | Central |
| YEAR BUILT | 2018 |
| TAXES | $5,690 (2021) |
Room Dimensions
| ROOM | LEVEL | DIMENSIONS |
|---|---|---|
| Foyer | Main | 10.5 x 9.10 |
| Living | 2nd | 21 x 14.8 |
| Dining | 2nd | 14.10 x 12.2 |
| Kitchen | 2nd | 13 x 11.7 |
| Master bedroom | 2nd | 15.9 x 12 |
| Ensuite | 2nd | 4 pc |
| Bedroom | 2nd | 11.8 x 10.3 |
| Bedroom | 2nd | 9.11 x 9.10 |
| Main bathroom | 2nd | 4 pc |
| Family room | Main | 16.6 x 15.10 |
| Bathroom | Main | 4 pc |
| Mudroom | Main | 12.5 x 8.10 |
| Laundry | Main | 7.10 x 6.11 |

