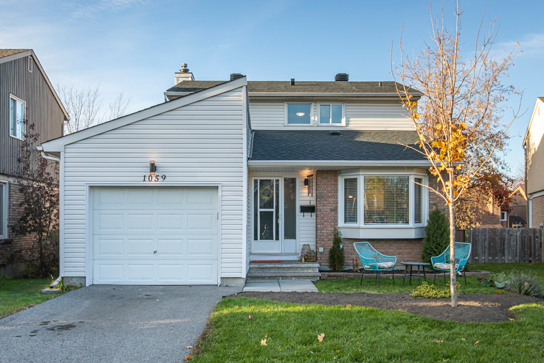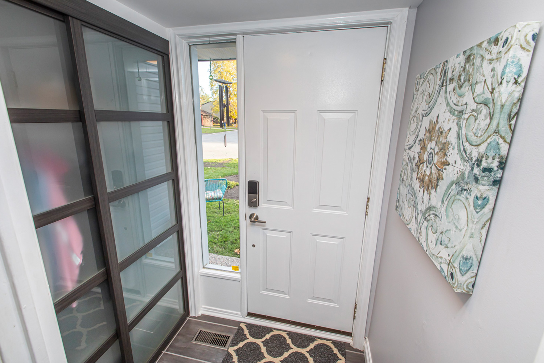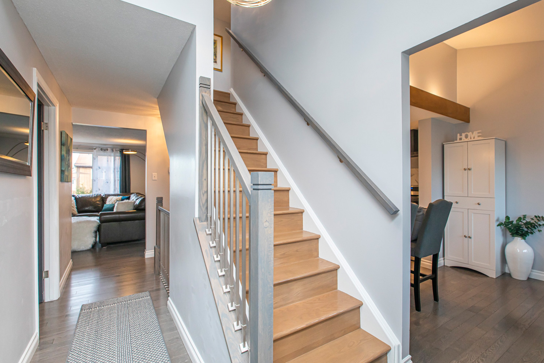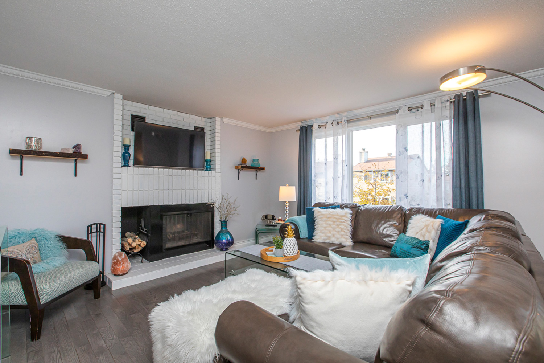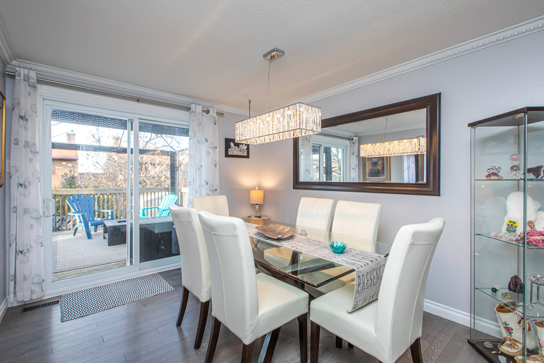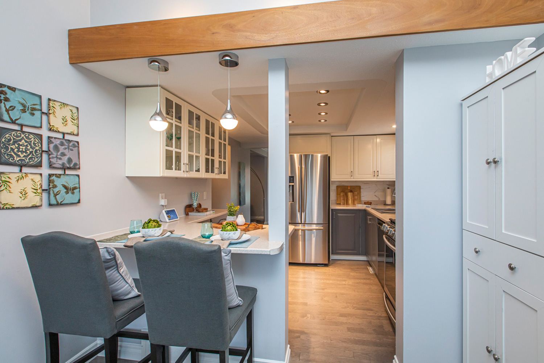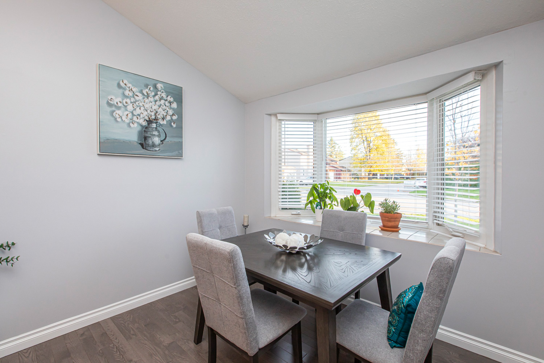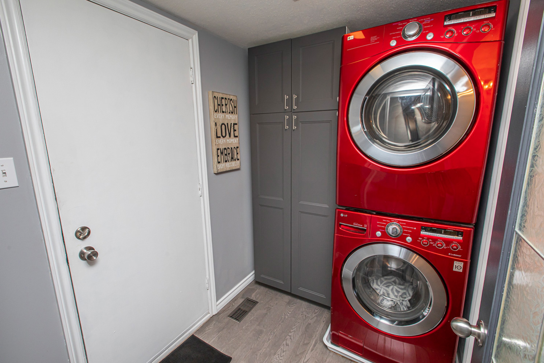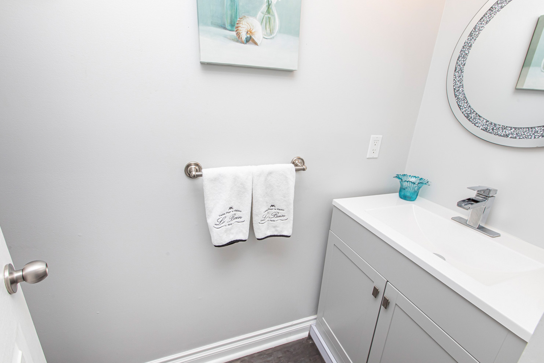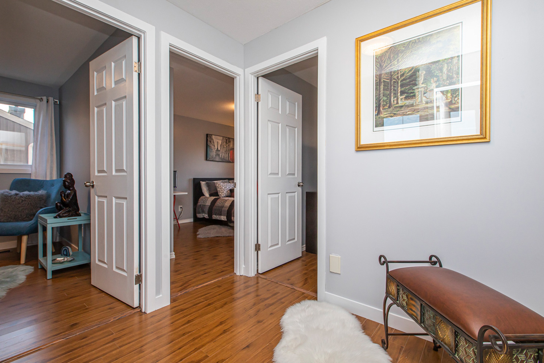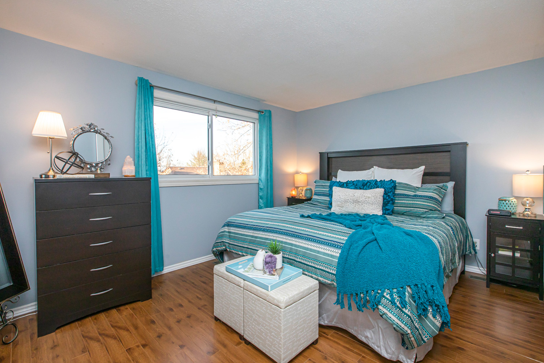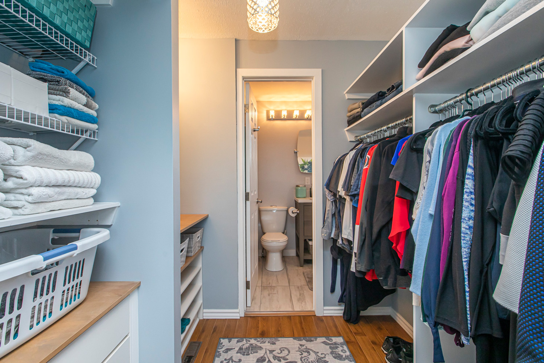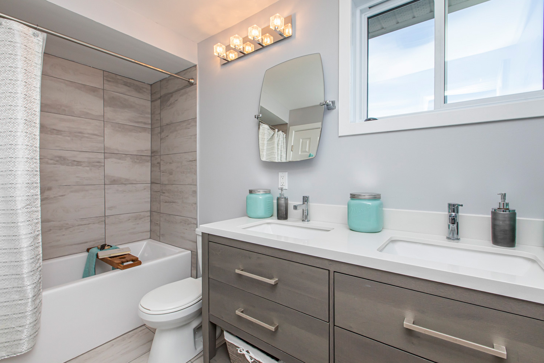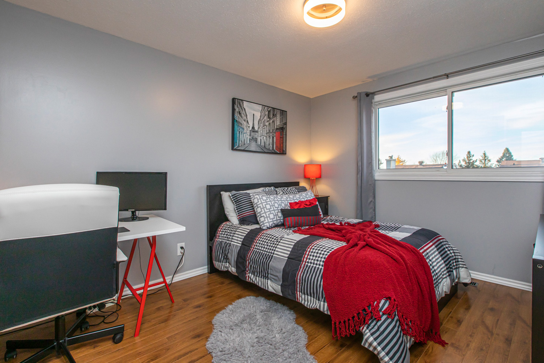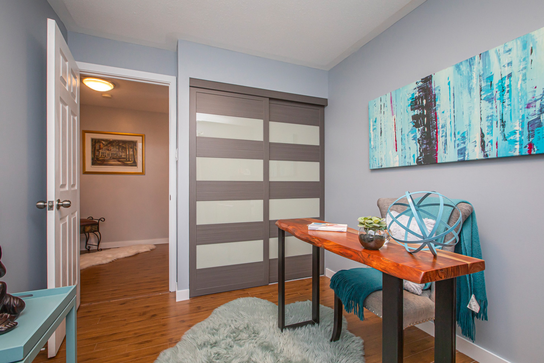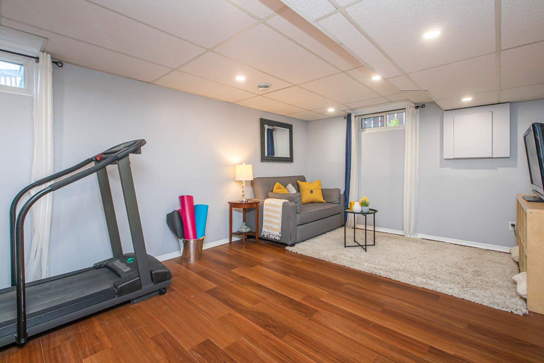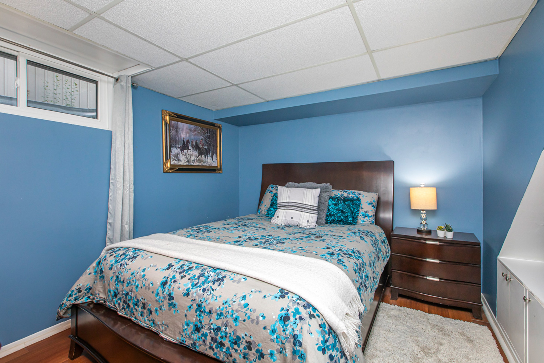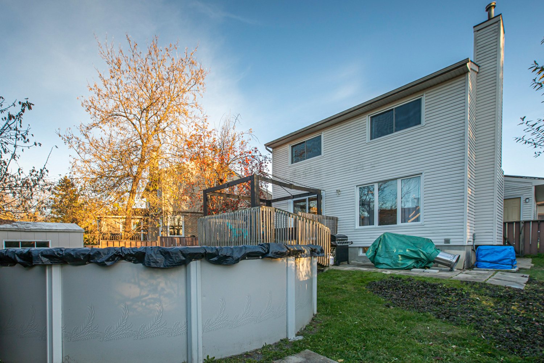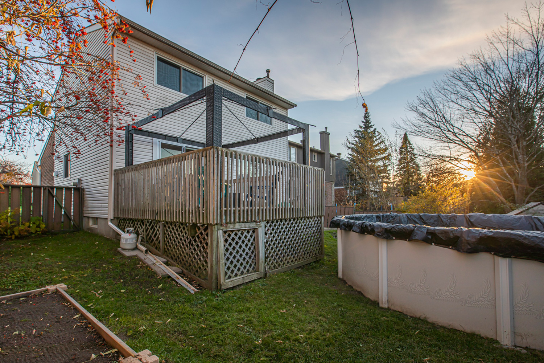1059 Chateau Crescent
1059 Chateau Crescent
Ottawa, Ontario K1C 2C9
MLS®: 1270443
Sold!
Gorgeous 3 + 1 Bedroom home in lovely Orleans Wood. Beautifully updated and renovated top to bottom, shows like a model home. Gleaming hardwood floors throughout the main, entertainment sized Dining room, cozy wood-burning fireplace in Living area, open concept Kitchen with quaint breakfast bar and sun-filled eating area. Main floor Laundry, good size Bedrooms, charming cheater ensuite on the upper level, fully finished Recroom with 3 pc bath on the lower level. Fabulous backyard includes sprawling deck with gazebo, firepit, and above ground pool! Walk to schools, shopping and transit. Roof ‘20, Furnace and A/C ‘18, Pool ‘18, all interior renos 2018-2020.
Property Photos
Property Details
| NEIGHBORHOOD | Orleans Wood |
| STYLE | Detached |
| TYPE | 2 Storey |
| BEDROOMS | 3 + 1 |
| BATHROOMS | 3 |
| BASEMENT | Finished |
| PARKING | 2 total |
| GARAGE | 1 attached |
| HEAT TYPE | Forced air / natural gas |
| AIR CONDITIONING | Central |
| YEAR BUILT | 1977 |
| TAXES | $3,801 (2021) |
Room Dimensions
| ROOM | LEVEL | DIMENSIONS |
|---|---|---|
| Foyer | Main | 4.8 x 4.1 |
| Living | Main | 14.7 x 13.2 |
| Dining | Main | 11.6 x 10 |
| Kitchen | Main | 10 x 10 |
| Eat-in | Main | 10 .1 x 10 |
| Washroom | Main | 2 pc |
| Primary bedroom | 2nd | 14.8 x 11 |
| Bedroom 2 | 2nd | 11.7 x 10 |
| Bedroom 3 | 2nd | 9.7 x 8.5 |
| Main bathroom | 2nd | 5 pc |
| Bedroom 4 | Lower | 11.4 x 10.1 |
| Recreation room | Lower | 17.9 x 11.10 |
| Bathroom | Lower | 3 pc |

