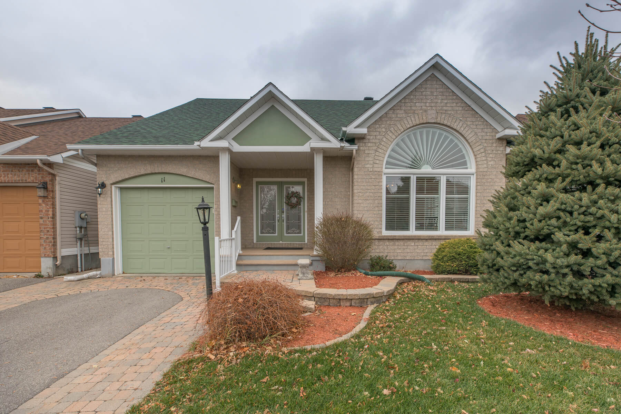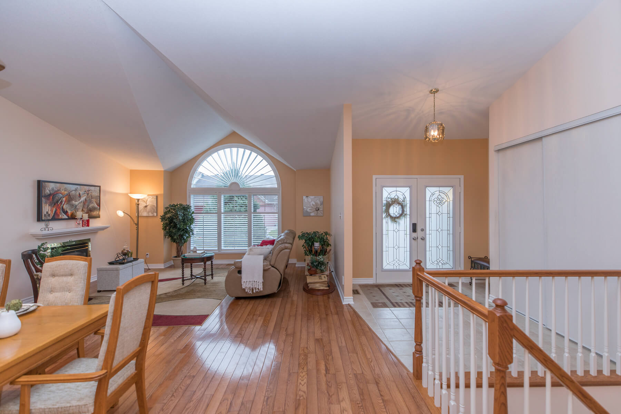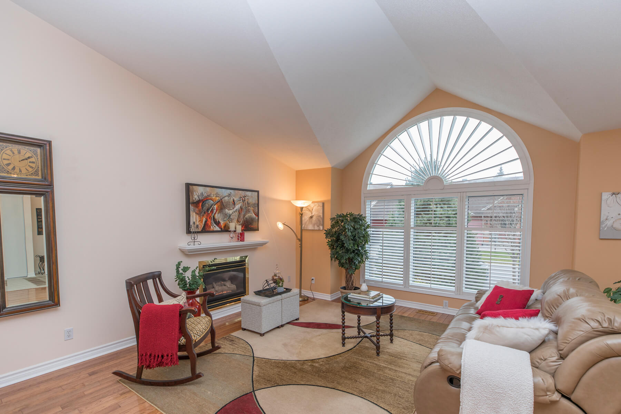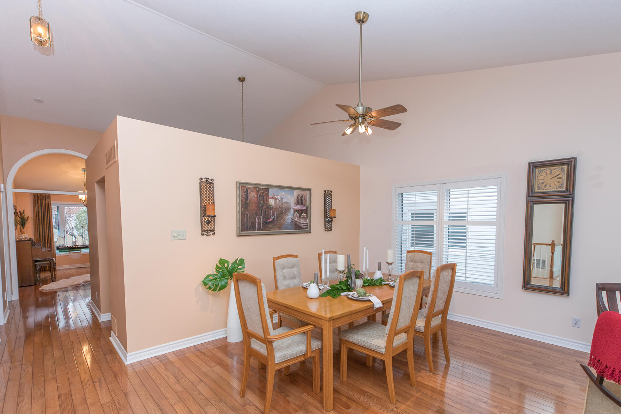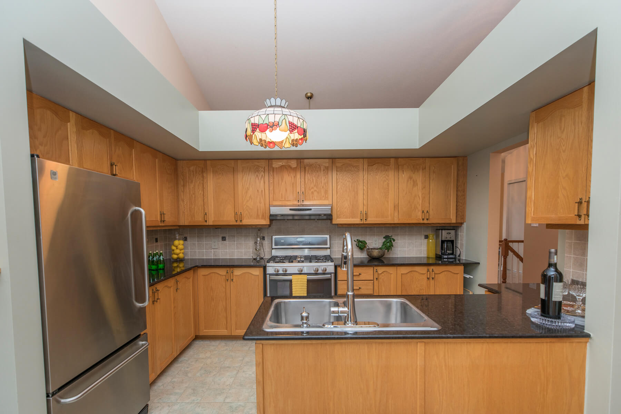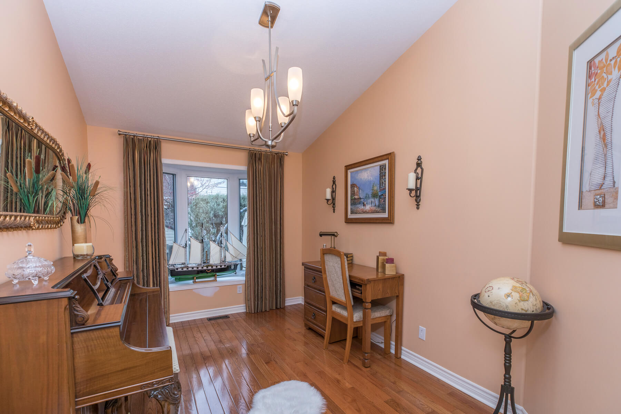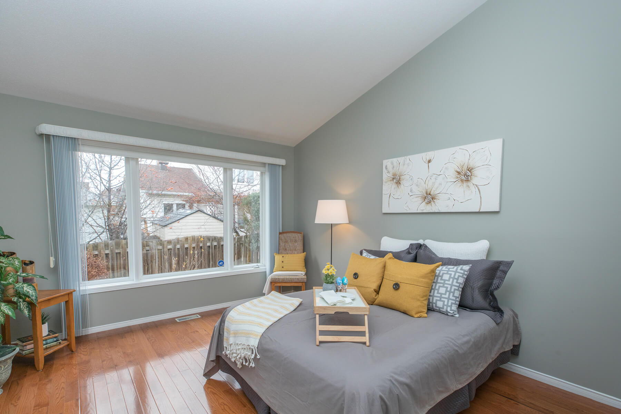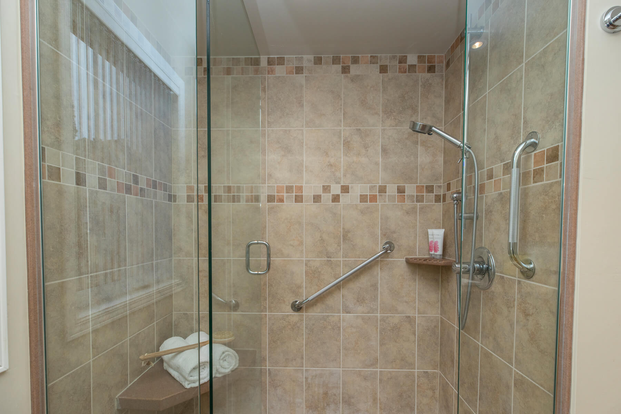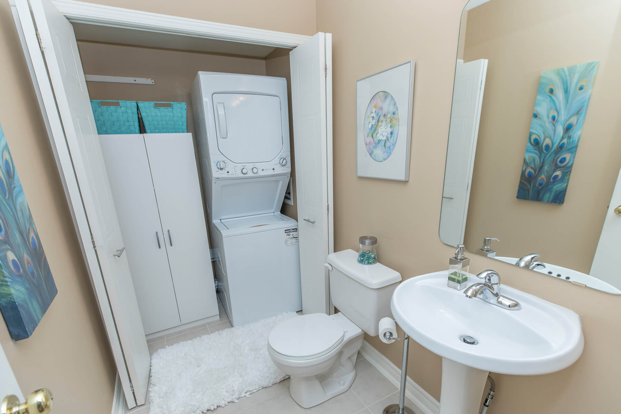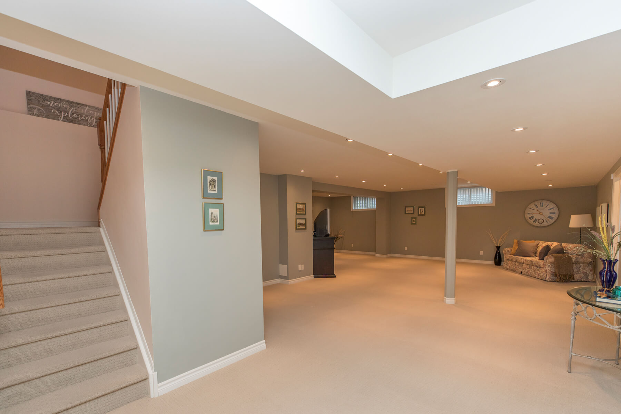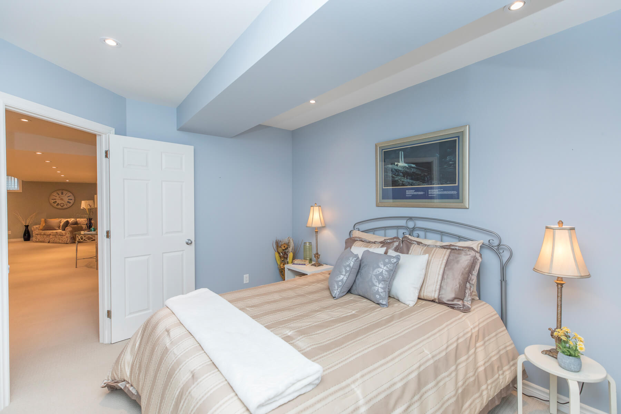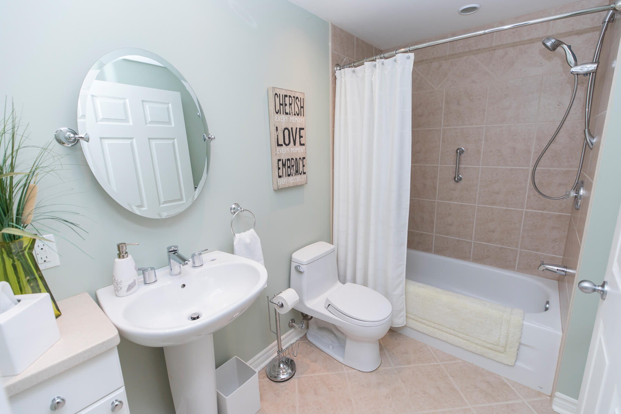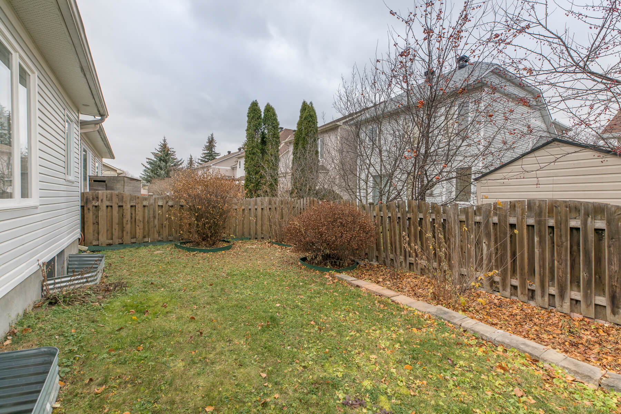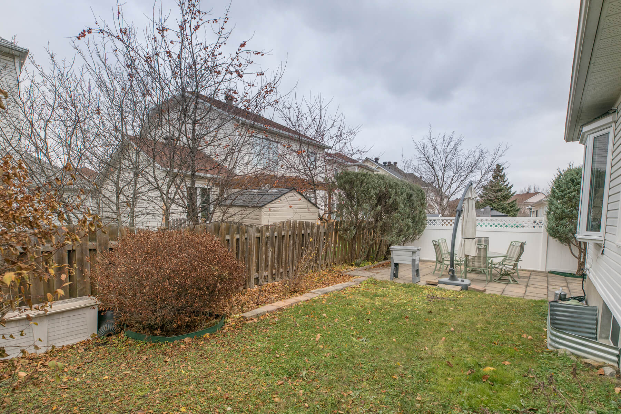11 Windchime Crescent
11 Windchime Crescent
Ottawa, Ontario K2G 6J3
MLS®: 1219324
Sold!
Highly sought after executive bungalow in the heart of Barrhaven! This gorgeous meticulously kept 1450 sq ft home boasts gleaming hardwd floors throughout main, incredible vaulted ceilings, beautiful gourmet kitchen with granite countertops, cozy gas fireplace in Livingrm, entertainment sized Diningrm, charming Master suite with view of private backyard offers huge walk-in closet & luxurious 3 pc ensuite with large glass shower. Tons of windows throughout offering ample natural sunlight and a good sized 2nd Bedrm; currently being used as a home Office, just needs doors to enclose. Sprawling Recreation/Media room on the Lower level, alongside 3rd Bedrm, 2nd private home office space (or craft/sitting/hobby room), and plenty of storage. This immaculate home offers incredible curb appeal, private backyard with exceptional patio area, a true 10++!! Roof ’15, A/C ’19, Furnace ’08, Windows 10-’12, Basement finished ’10, stove ’19.
Property Photos
Property Details
| NEIGHBORHOOD | Chapman Mills |
| STYLE | Detached |
| TYPE | Bungalow |
| BEDROOMS | 2 + 1 |
| BATHROOMS | 3 |
| BASEMENT | Finished |
| PARKING | 1 total |
| GARAGE | 1 attached |
| HEAT TYPE | Forced air / natural gas |
| AIR CONDITIONING | Central |
| YEAR BUILT | 1997 |
| TAXES | $4,362 (2020) |
Room Dimensions
| ROOM | LEVEL | DIMENSIONS |
|---|---|---|
| Foyer | Main | 9.8 x 9.4 |
| Living | Main | 16.3 x 13 |
| Dining | Main | 16.3 x 10.3 |
| Kitchen | Main | 12.4 x 9.6 |
| Eat-in | Main | 12. 7 x 8.1 |
| Master bedroom | Main | 13.4 x 9 |
| Walk-in closet | Main | |
| Ensuite bath | Main | |
| Bedroom 2 | Main | 13.4 x 9 |
| Bedroom 3 | Lower | 13.3 x 9.8 |
| Recreation room | Lower | 34.8 x 17.9 |
| Media room | Lower | 13.3 x 8 |
| Den | Lower | 9.8 x 7.10 |
| Storage room | Lower |

