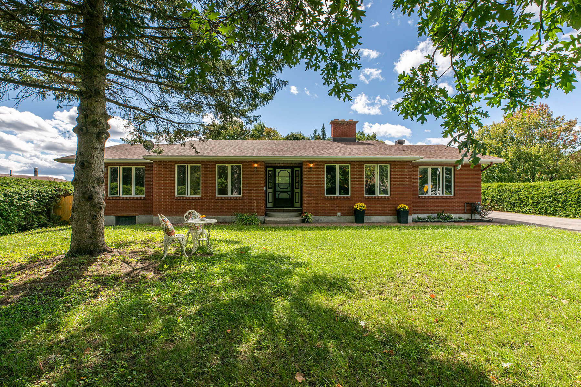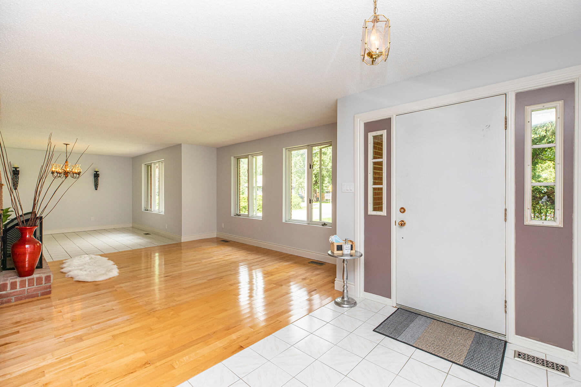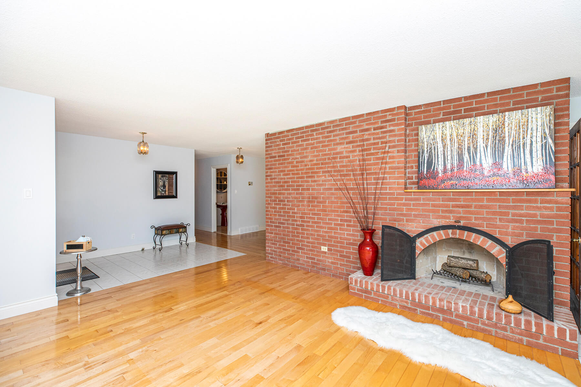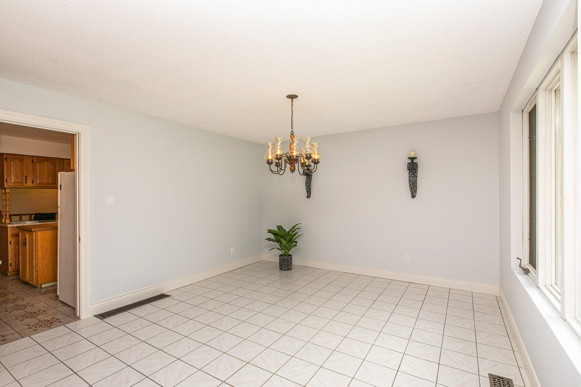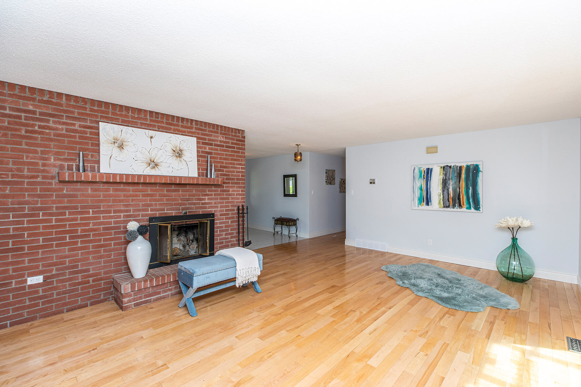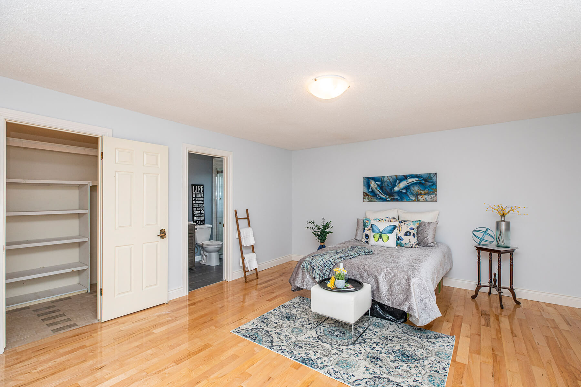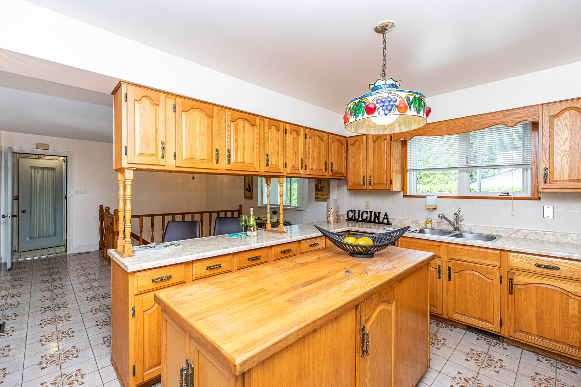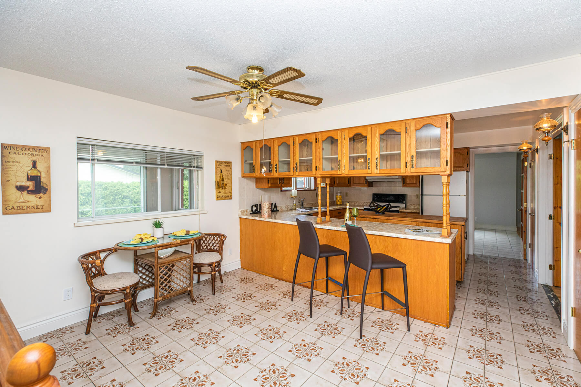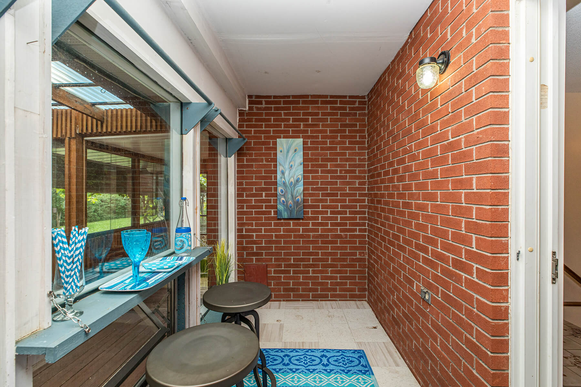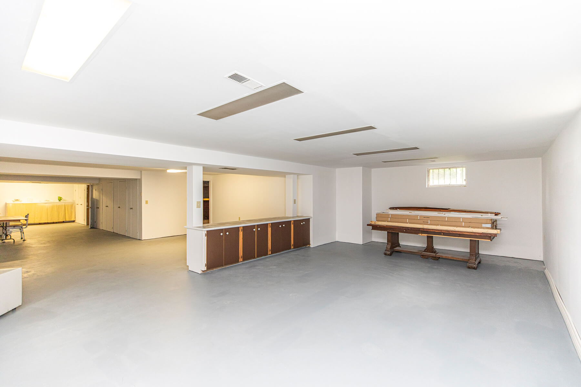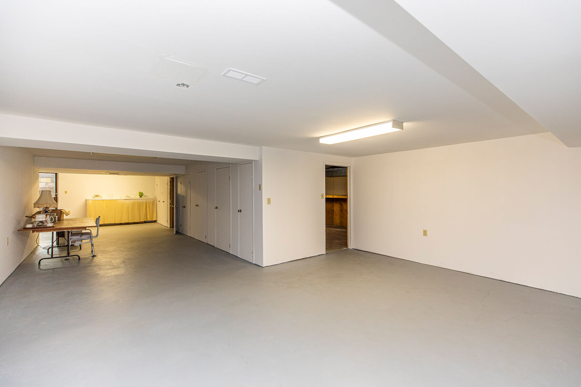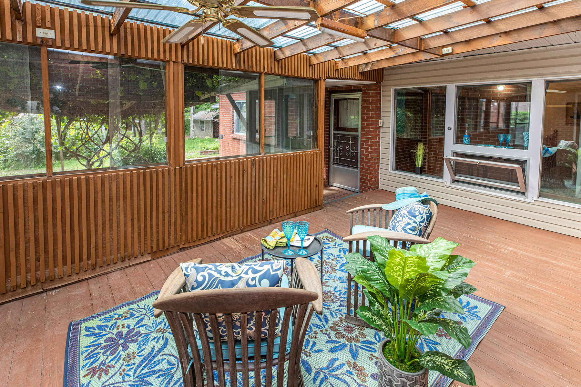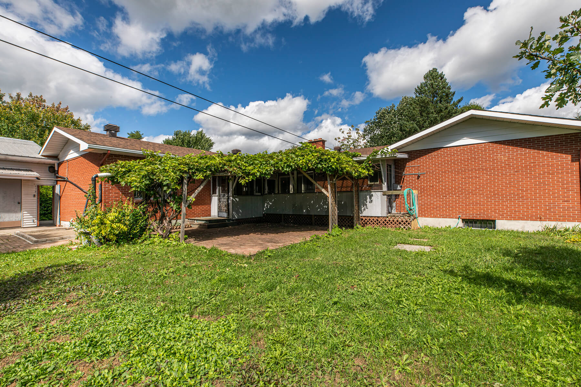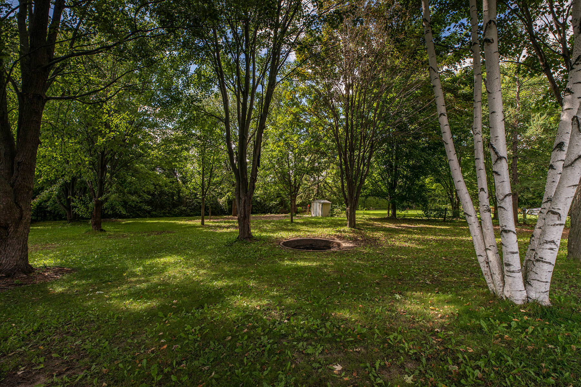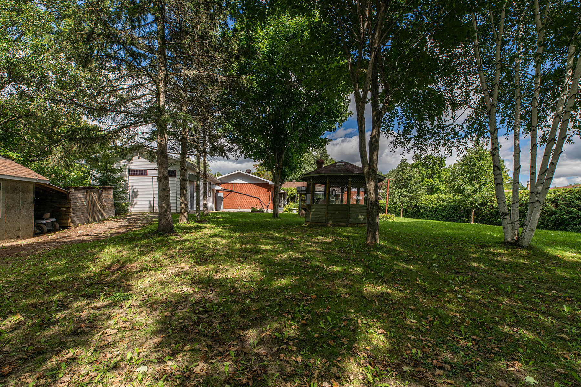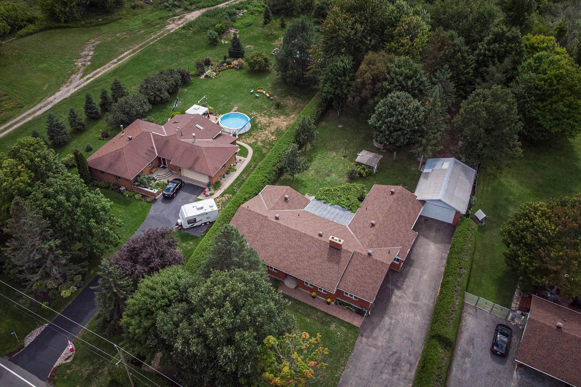1102 Manotick Station Road
1102 Manotick Station Road
Ottawa, Ontario K2J 3Z7
MLS®: 1207442
Sold!
Unique bungalow filled with character and charm. Located in beautiful Manotick, this large 3 bedrm, 3 bathrm bungalow has so much to offer! Gleaming hardwd flrs thruout most of main level, sprawling Familyrm, entertainment size Living & Dining rm, 2 wood fireplaces, fabulous Sunroom with a view of the beautiful 3/4 acre lot! Master bedrm boasts separate access to Sunrm & gorgeous 3pc en-suite bath, plus sizeable walk-in closet. Large sunfilled bedrms, quality Kitchen w/spacious eat-in area, plus bonus enclosed porch with a lovely Sunrm & property view. Huge detached 4 car garage/outbuilding, alongside attached 2 car garage (currently being used as a 1 car garage w/added gardener’s/worker’s bathrm). The Basement is partially finished w/wine cellar. It does have a separate access – ideal for potential rental or in-law suite. Roof, water softnener, HWT, pressure tank/water pump -all within 5 years old. Furnace approx 15 yrs old w/’19 blower.
Property Photos
Property Details
| NEIGHBORHOOD | Manotick Station |
| STYLE | Detached |
| TYPE | Bungalow |
| BEDROOMS | 3 |
| BATHROOMS | 3 |
| BASEMENT | Partially Finished |
| PARKING | 10 total |
| GARAGE | 1 attached, 4 detached |
| HEAT TYPE | Forced air |
| YEAR BUILT | 1980 |
| TAXES | $3,450 (2020) |
Room Dimensions
| ROOM | LEVEL | DIMENSIONS |
|---|---|---|
| Foyer | Main | 10 x 7.3 |
| Powder room | Main | |
| Living | Main | 14.10 x 12.9 |
| Dining | Main | 13.3 x 12.7 |
| Family room | Main | 12.10 x 11 |
| Kitchen | Main | 9 x 8.5 |
| Eating area | Main | 12.10 x 9.2 |
| Porch | Main | 11.8 x 4.10 |
| Sunroom | Main | 26.8 x 12 |
| Master bedroom | Main | 16.11 x 14.8 |
| Walk-in closet | Main | |
| Bedroom | Main | 12.7 x 12.6 |
| Bedroom | Lower | 13.9 x 12.6 |
| Basement | Lower | Partially finished |

