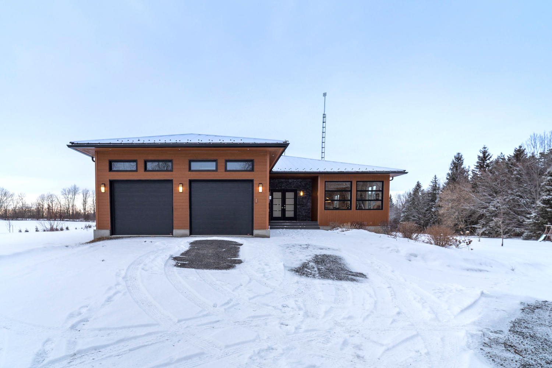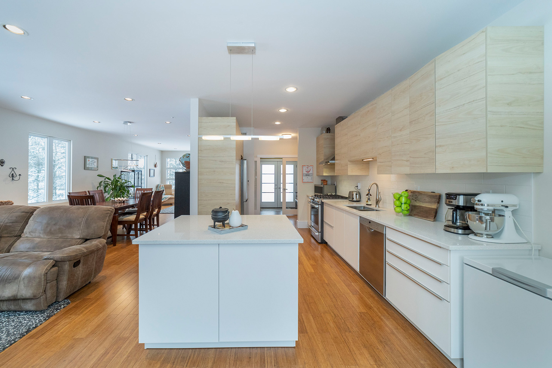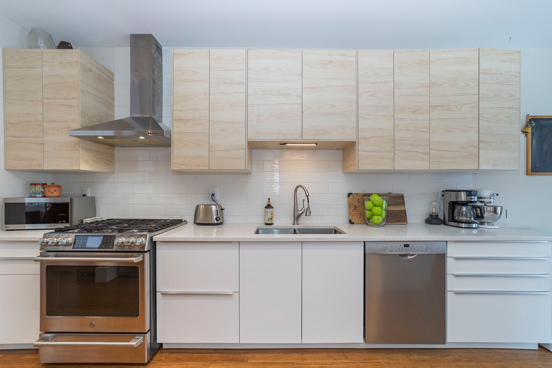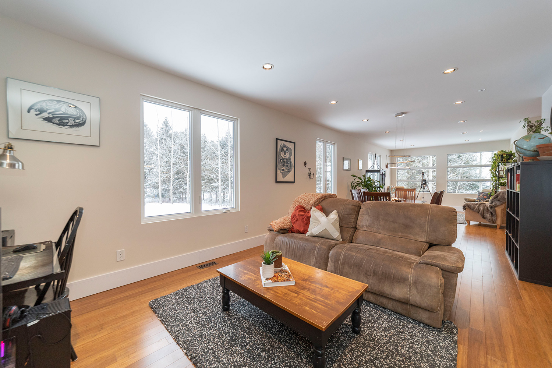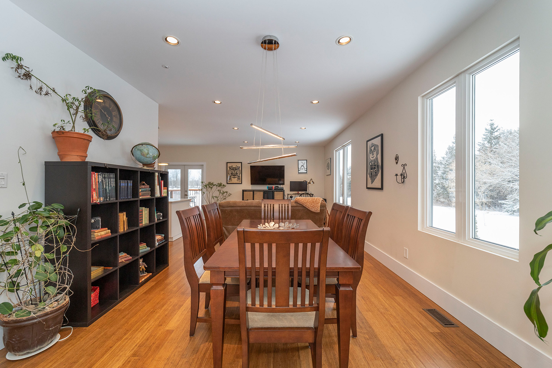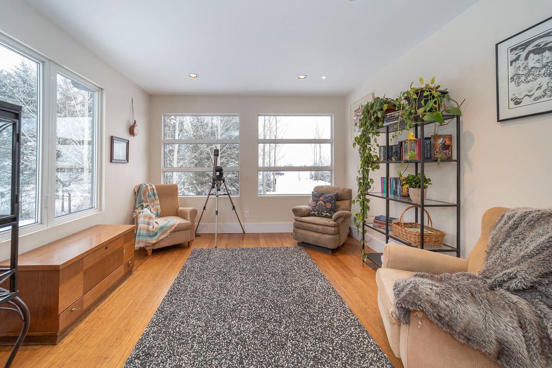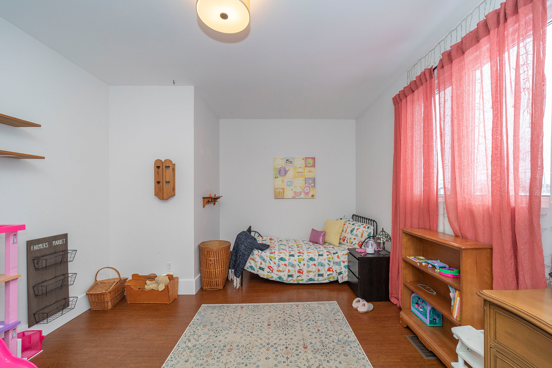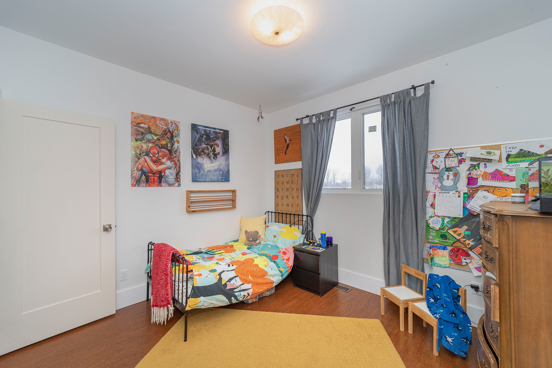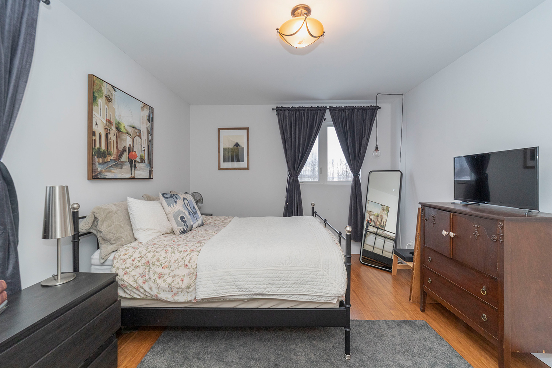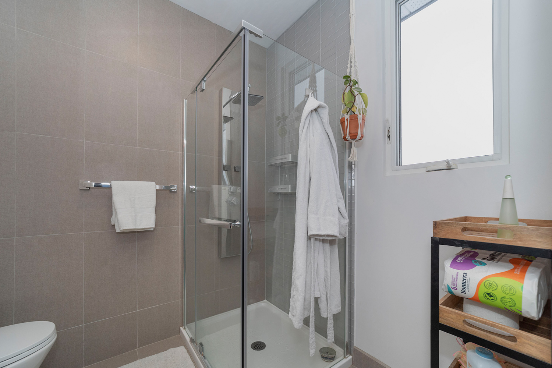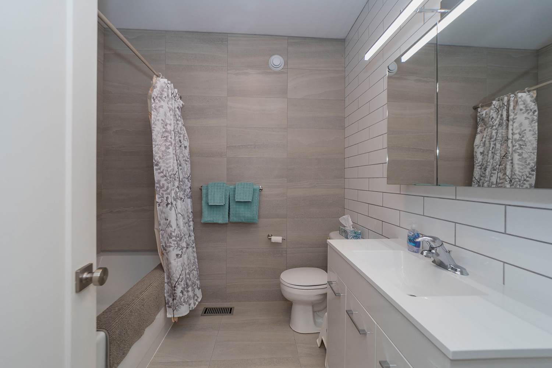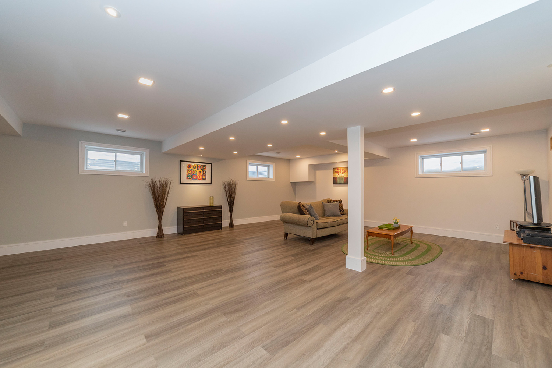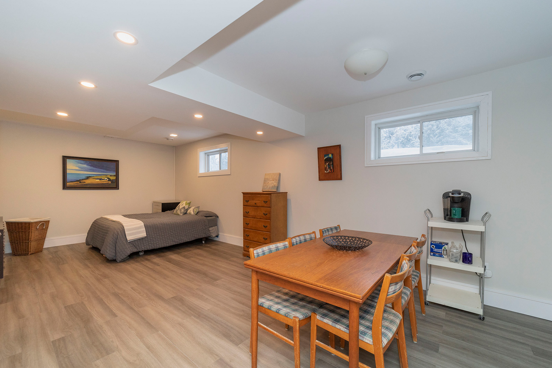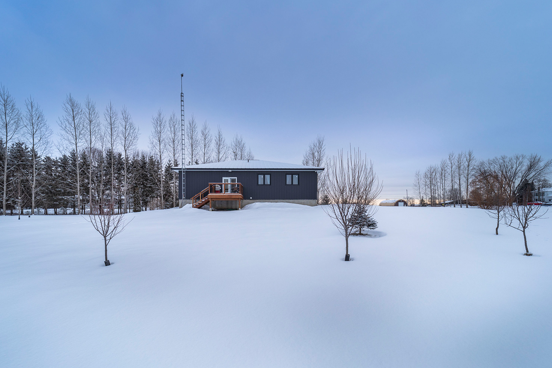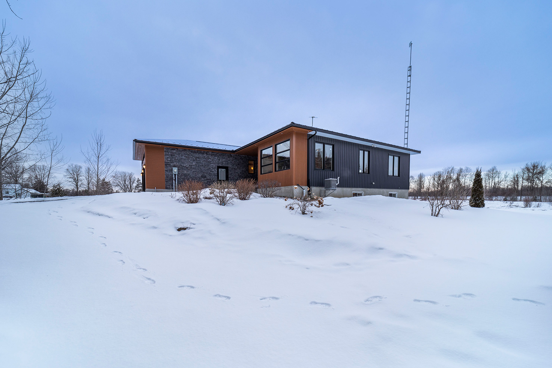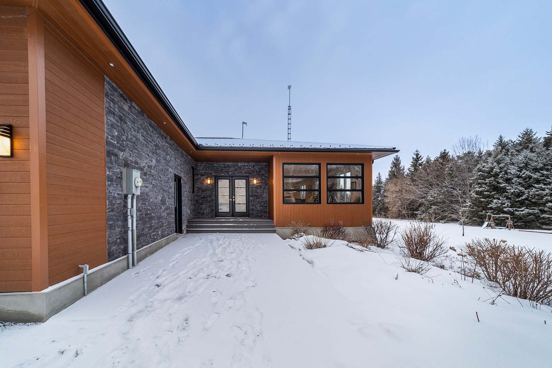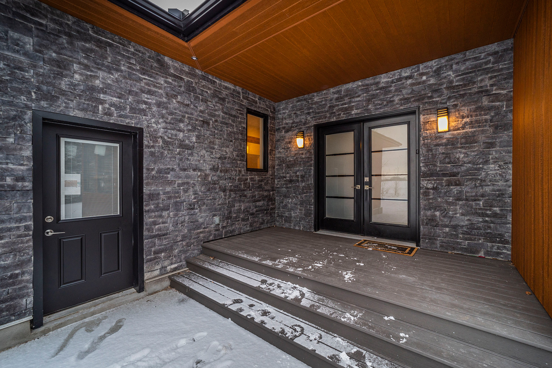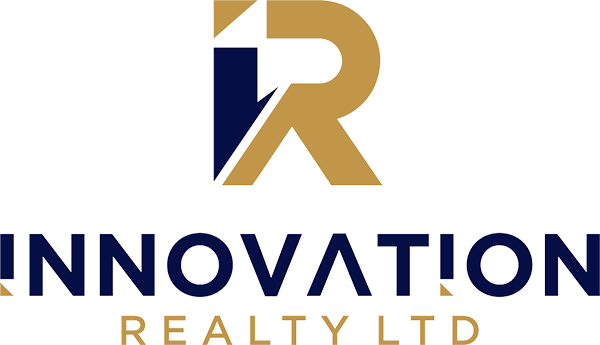11247 Levere Road
11247 Levere Road
Mountain, Ontario K0E 1S2
MLS®: 1330698
Just Sold!
Exceptional custom built bungalow built in 2018, nestled on a beautiful 3.4 acre private lot! Gorgeous from top to bottom, approx 1800 sq ft. Boasting exquisite quality upgrades throughout; bamboo hardwd flooring on the main, gourmet Kitchen to die for w/center island & granite countertops, a distinctive open concept layout, walls of windows offering tons of natural light, not to mention an incredible view from every window! Charming Master Suite w/a large walk-in closet & 3pc bath, good size 2nd & 3rd Bedrms w/cork flooring, plus a convenient main flr Laundry. Sprawling Recroom on the lower level w/luxurious vinyl flooring, a huge 4th Bedrm that makes an ideal teen retreat, nanny suite or games room, plus an exercise/hobby rm, 4 pc bath & ample storage! Oversize 2 car garage, 6+ car parking, modern concrete slab walkway, stone front verandah and back deck ideal for family BBQ and relaxation! Only 12 min’s to Kemptville & 416 Hwy, 5 min’s to Winchester & hospital, 35 minutes to Ottawa.
Property Photos
Property Details
| NEIGHBORHOOD | Mountain Township |
| STYLE | Detached |
| TYPE | Bungalow |
| BEDROOMS | 4 |
| BATHROOMS | 3 |
| BASEMENT | Fully Finished |
| PARKING | 6+ total |
| GARAGE | 2 attached |
| HEAT TYPE | Forced air, propane |
| AIR CONDITIONING | Central |
| YEAR BUILT | 2018 |
| TAXES | $3,814 (2022) |
Room Dimensions
| ROOM | LEVEL | DIMENSIONS |
|---|---|---|
| Foyer | Main | 6.4 x 5.8 |
| Living | Main | 12.7 x 11.5 |
| Dining | Main | 12.7 x 13.3 |
| Kitchen | Main | 21 x 12 |
| Family | Main | 12.7 x 14 |
| Primary bedroom | Main | 14.8 x 12 |
| Ensuite | Main | 3 pc |
| Bedroom | Main | 11.1 x 10.4 |
| Bedroom | Main | 15 x 11.7 |
| Laundry room | Main | 11.5 x 5 |
| Main bathroom | Main | 4 pc |
| Recreation Room | Lower | 24.10 x 21.3 |
| Bathroom | Lower | 4 pc |
| Bedroom 4 | Lower | 24.8 x 14.9 |
| Hobby Room | Lower | 12.4 x 10.4 |

