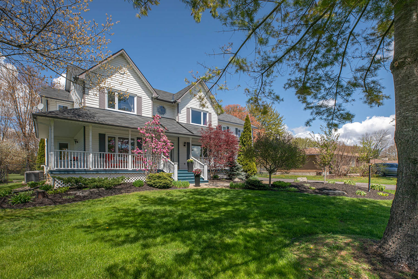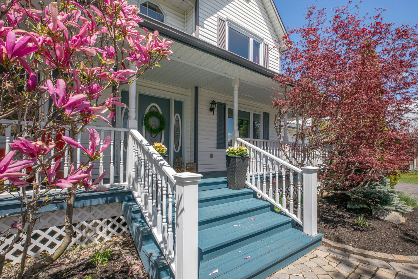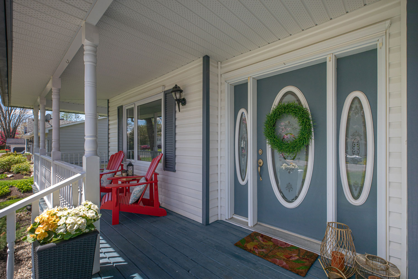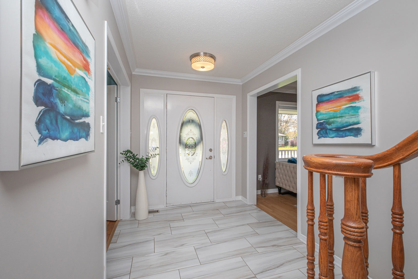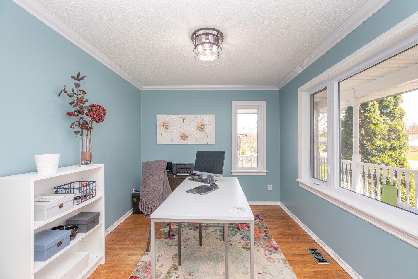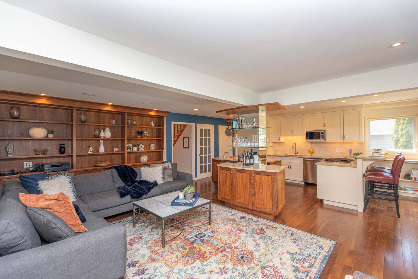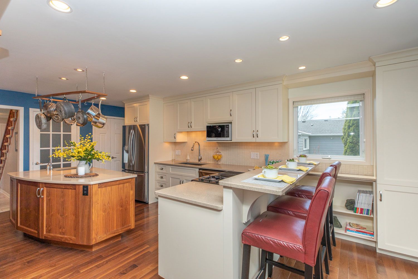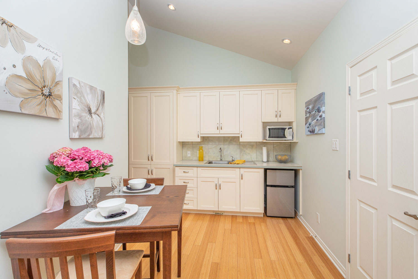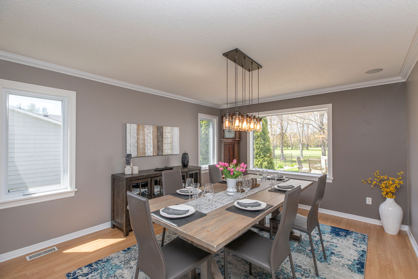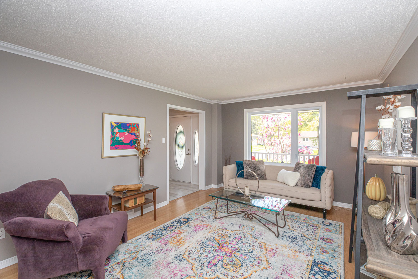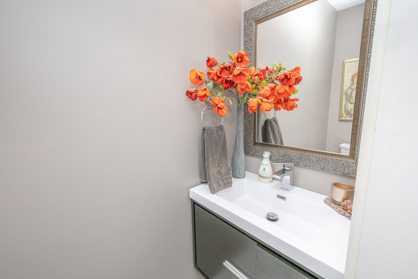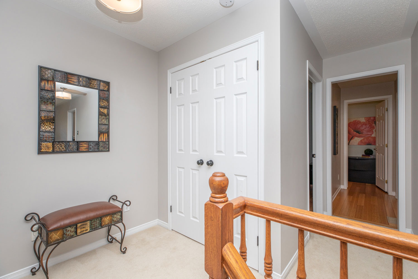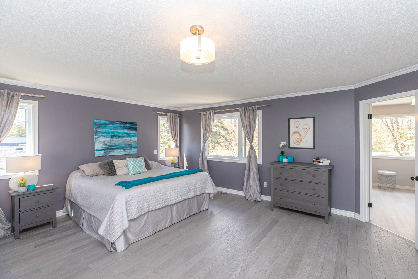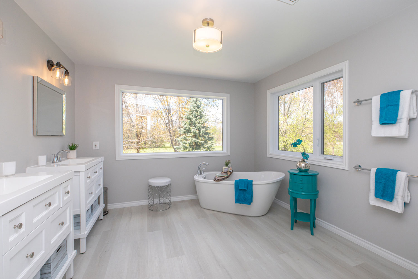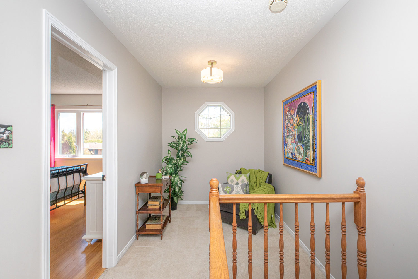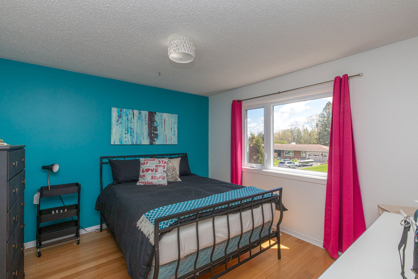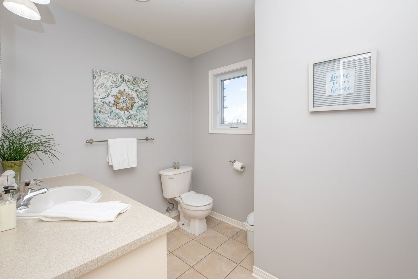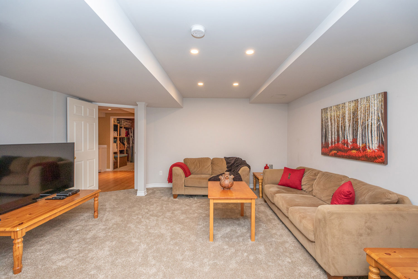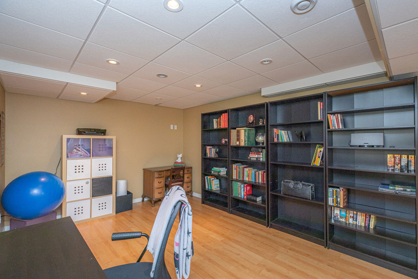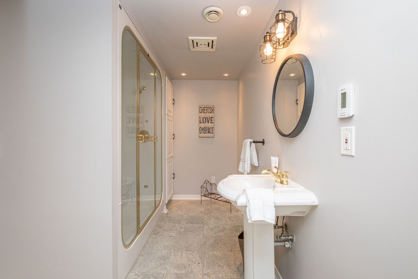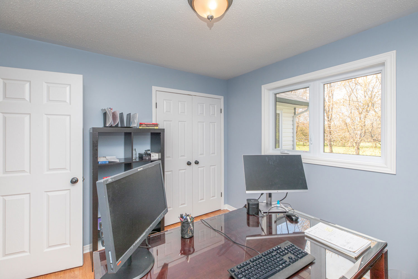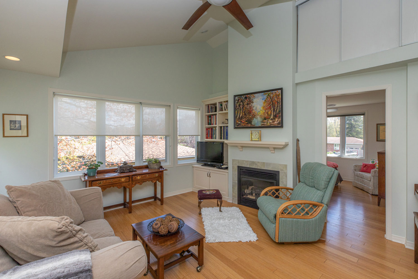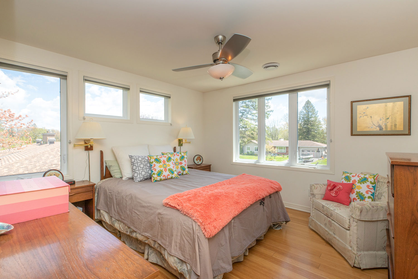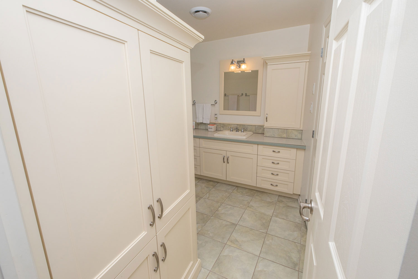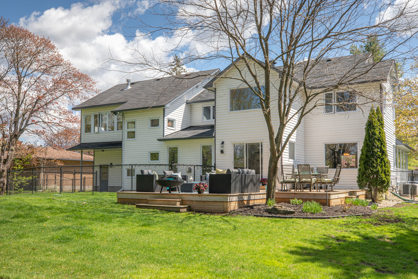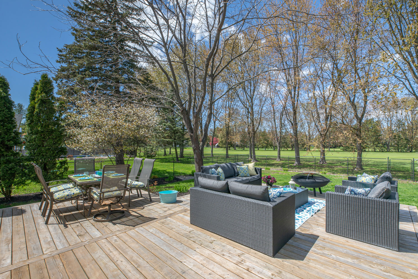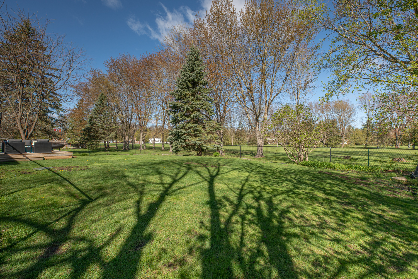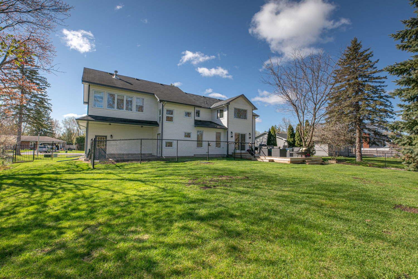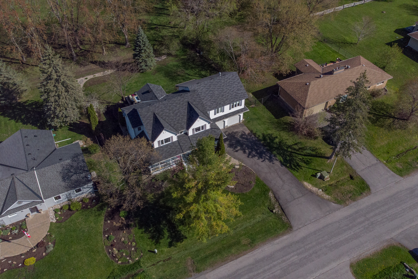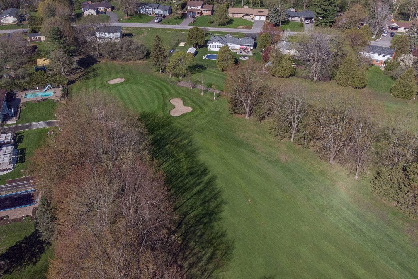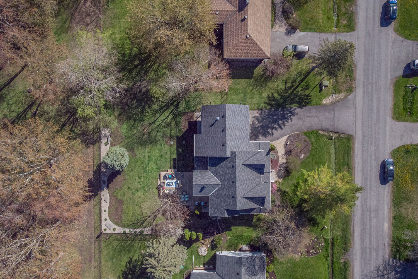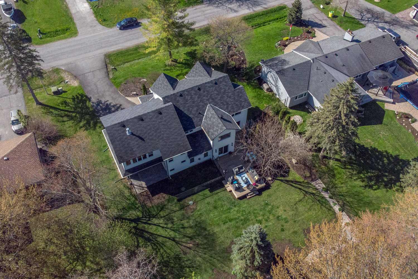1259 Fairway Drive
1259 Fairway Drive
Manotick, Ontario K4M 1B3
MLS®: 1241810
Just sold!
Welcome to your dream home! Beautifully situated in the heart of Carleton Golf, backing the 13th hole. This exceptional home has an alluring décor, and is meticulously appointed throughout. Offering 3 Bedrms and 4 Baths in the main part of the home, plus a full In-law suite to include; One bedroom, Ensuite bath, Living room and Kitchen w/Kitchenette (Also ideal as a nanny suite or teen retreat!). Boasts gourmet Kitchen to die for! Classic built-in’s found thruout that add those perfect touches, 2 gas FP’s, main floor Office & main floor Laundry, luxurious Master Suite is an absolute dream, w/separate changing area, plus you can relax after a long day in this newly reno’d spa-like Ensuite. Upper level Loft, fully finished Recroom & 2nd office on LL, plus tons of storage!! The awe-inspiring views from every window in the back are exceptional! You will love the huge back deck, fully fenced (with dog run!) and wrap around veranda. 10++.
Property Photos
Property Details
| NEIGHBORHOOD | Carleton Golf, Manotick |
| STYLE | Detached |
| TYPE | 2 storey |
| BEDROOMS | 4 |
| BATHROOMS | 5 |
| BASEMENT | Finished |
| PARKING | 8 total, 2 garage |
| GARAGE | 2 attached |
| HEAT TYPE | Forced air / natural gas |
| AIR CONDITIONING | Central |
| YEAR BUILT | 1987 |
| TAXES | $5,946 for 2020 |
Room Dimensions
| ROOM | LEVEL | DIMENSIONS |
|---|---|---|
| Foyer | Main | 9.2 x 7.9 |
| Living | Main | 16 x 12.2 |
| Dining | Main | 14.7 x 12.6 |
| Kitchen | Main | 20.7 x 10 |
| Den | Main | 12.2 x 9.5 |
| Master bedroom | Second | 20.4 x 17.3 |
| Loft | Second | 11.6 x 10.7 |
| Bedroom | Second | 13.4 x 9.5 |
| Bedroom | Third | 18 x 15 |
| Recreation room | Lower | 26 x 16.3 |
| Office | Lower | 26 x 16.3 |
| Laundry | Lower | 12 x 9.9 |
| In-Law Suite Master | Second | 12 x 11.9 |
| Living room | Second | 17.7 x 14.10 |
| Kitchen | Second | 10.7 x 7.9 |
| 3 pc bath | Second |

