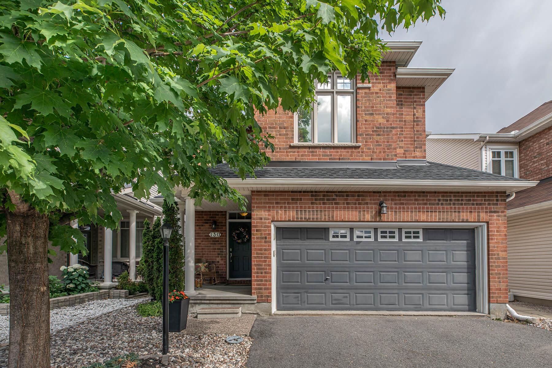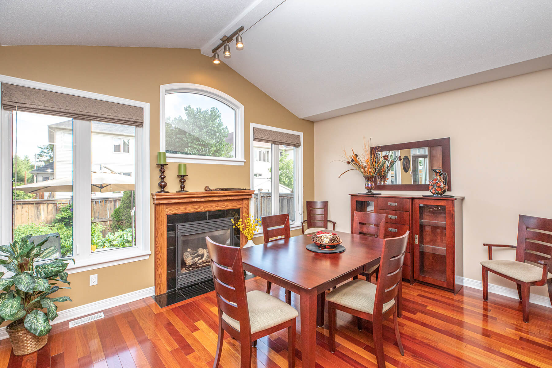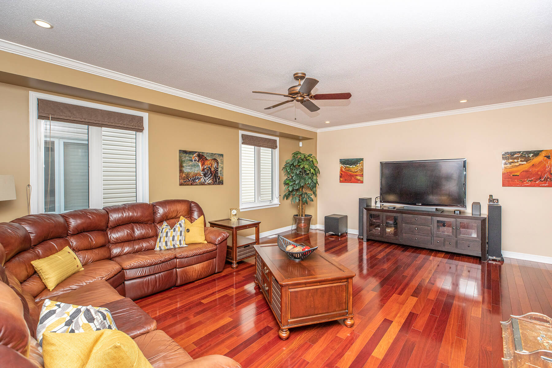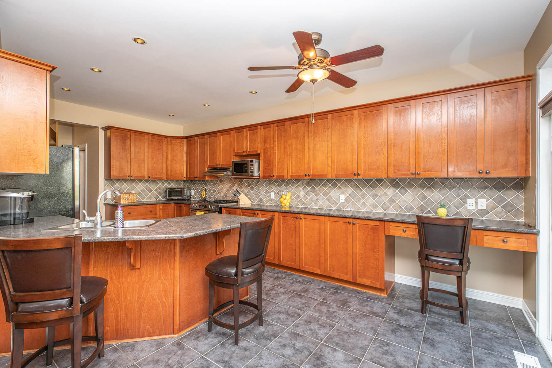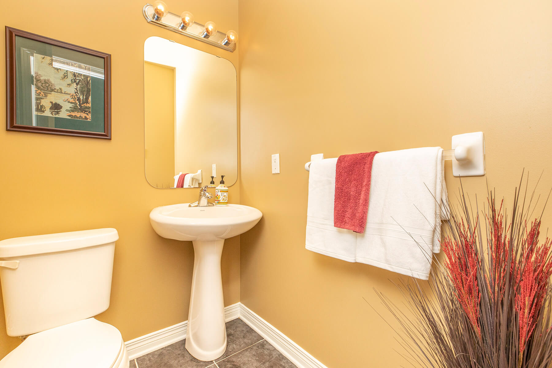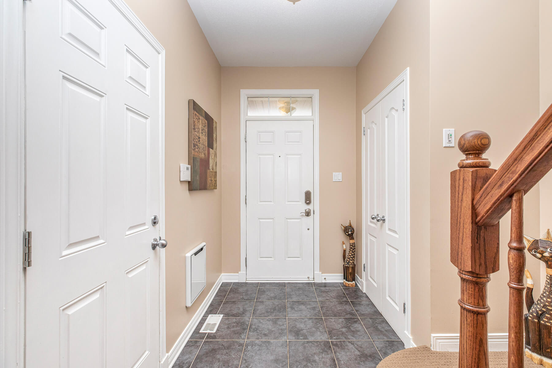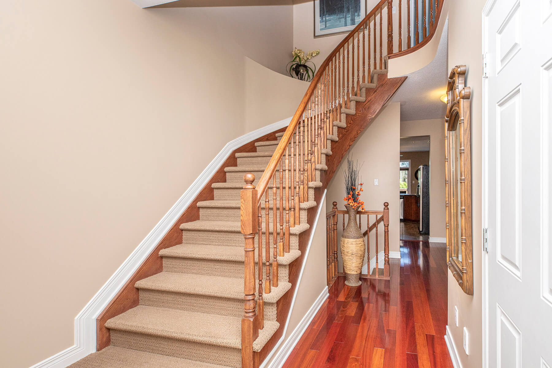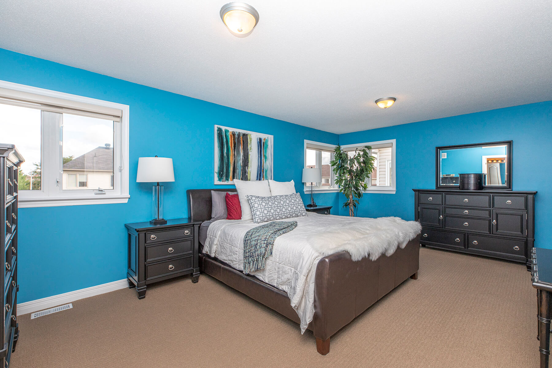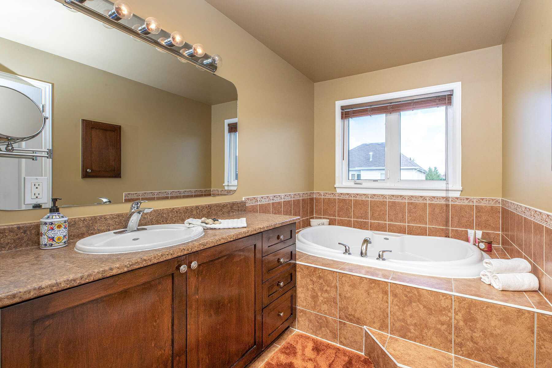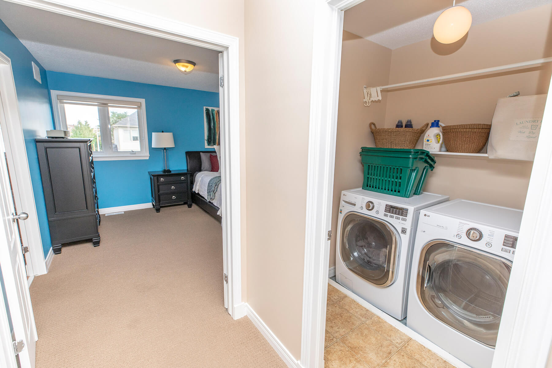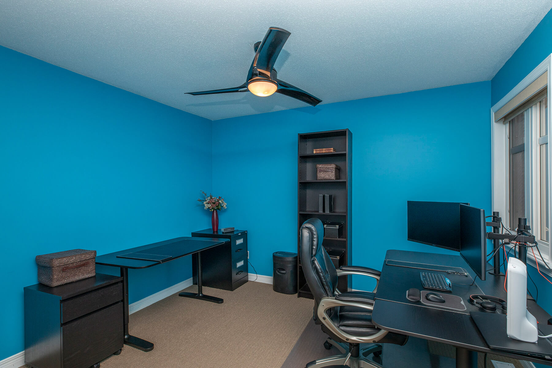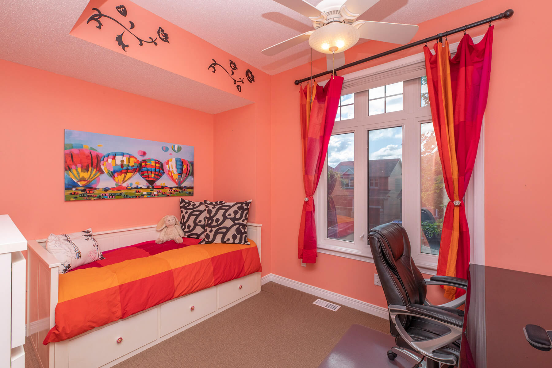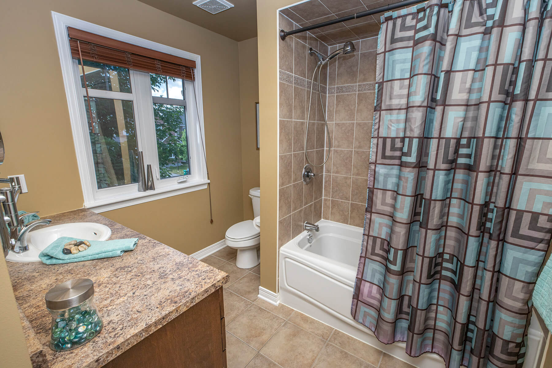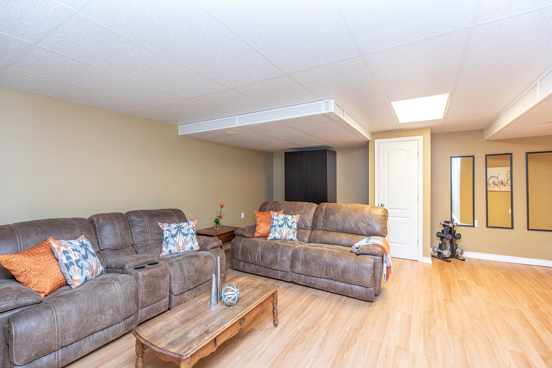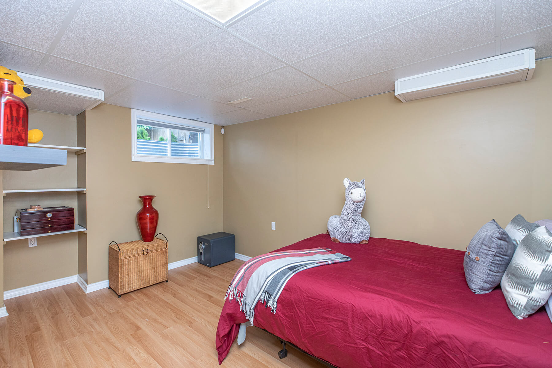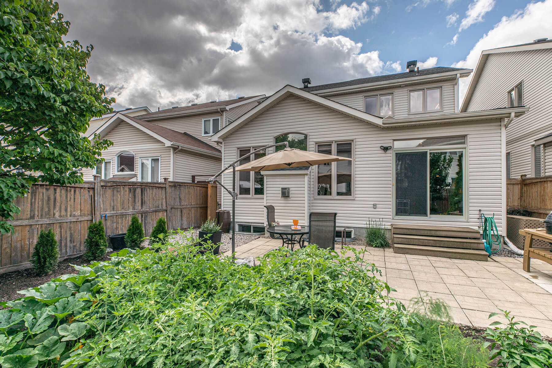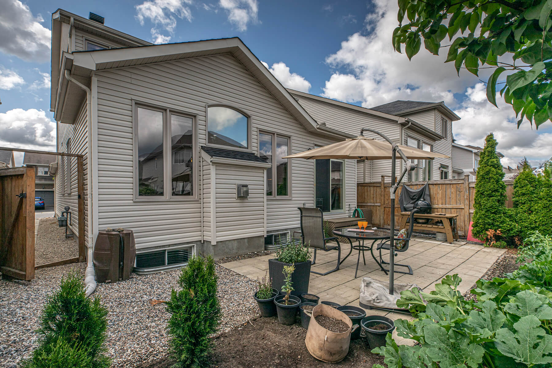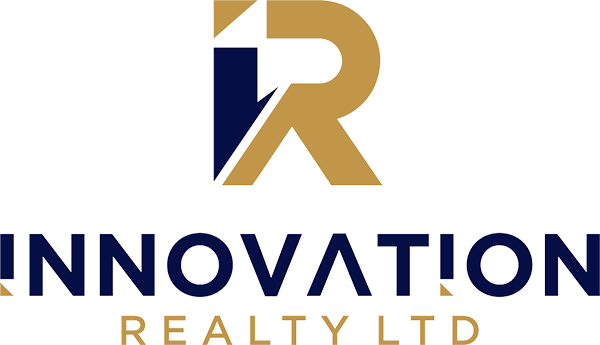130 Portrush Avenue
130 Portrush Avenue
Ottawa, Ontario K2J 5J1
MLS®: 1200399
Sold!
Beautiful 3 + 1 bedroom home located in the heart of Barrhaven. This wonderful family home is in perfect move-in condition, boasts gleaming Brazilian cherry hardwood floors on the main, cozy gas fireplace, and a wonderful open concept layout with entertainment sized rooms! Sprawling kitchen with fabulous breakfast bar, built-in desk area, tons of cupboard space, and a wall of windows across the back filling home with loads of natural light. Magnificent Master bedrm that boasts huge walk-in closet and luxurious roman tub in ensuite bath. Large 2nd & 3rd bedrms with ample closet space, 2nd flr laundry, and beautiful curved staircase. The lower level offers a huge Recreation area, large 4th bedrm, plus ample storage space. This wonderful home has fantastic curb appeal with a delightful front verandah, gorgeous backyard patio and gardens, plus a 2 car garage. Roof ’17. Close to schools, public transit, shopping, parks, and so much more.
Property Photos
Property Details
| NEIGHBORHOOD | Longfields / Barrhaven |
| STYLE | Detached |
| TYPE | 2 Storey |
| BEDROOMS | 3 + 1 |
| BATHROOMS | 3 |
| BASEMENT | Finished |
| PARKING | 2 |
| GARAGE | 2 attached |
| HEAT TYPE | Forced air / natural gas |
| AIR CONDITIONING | Central |
| YEAR BUILT | 2007 |
| TAXES | $4,291 |
Room Dimensions
| ROOM | LEVEL | DIMENSIONS |
|---|---|---|
| Foyer | Main | 6′ x 4′ |
| Living | Main | 18′ x 11′ |
| Dining | Main | 15′ x 10′ |
| Kitchen | Main | 11′ x 11′ (eat-in 10′ x 8′) |
| Family room | Main | 16′ x 11’9″ |
| Master bedroom | Second | 19’7″ x 12′ 3″ |
| Walk-in closet | Second | |
| Bedroom | Second | 11′ x 10’4″ |
| Bedroom | Second | 13′ x 10′ |
| Laundry | Second | 13’4″ x 10′ |
| Recreation room | Lower | 19’6″ x 18′ |
| Bedroom | Lower | 13’8″ x 9’4″ |

