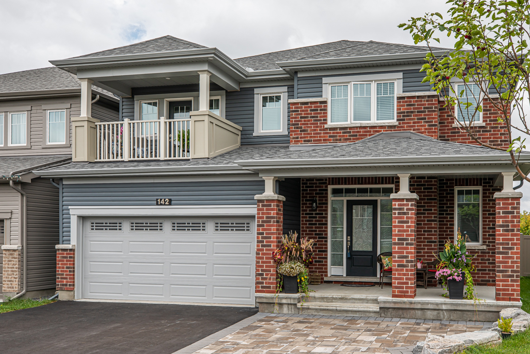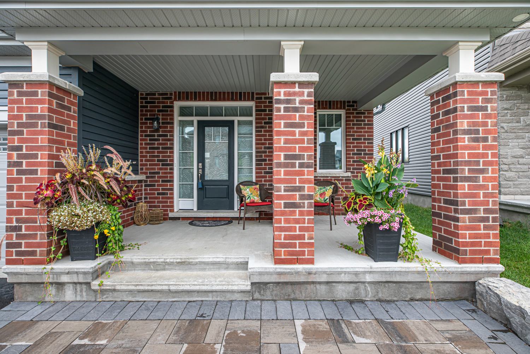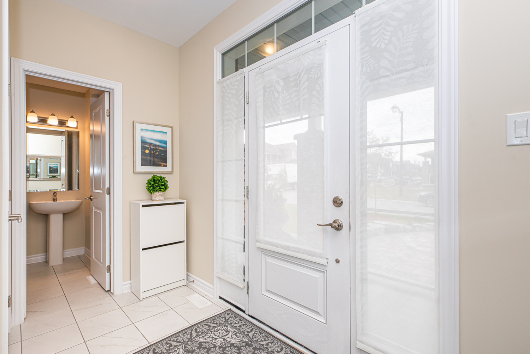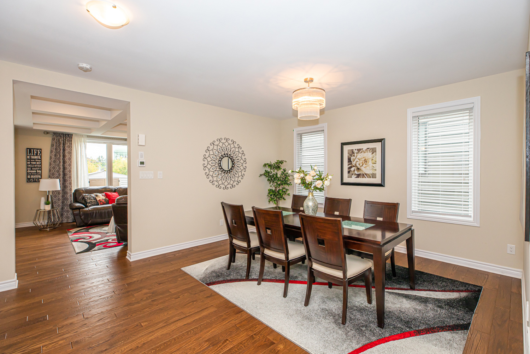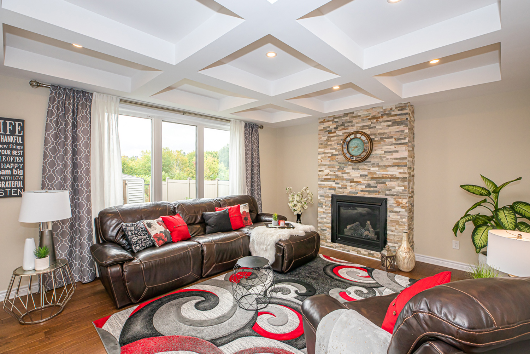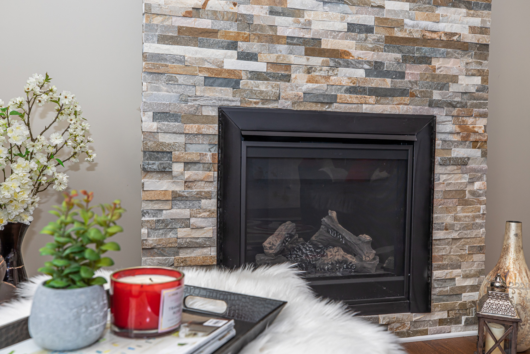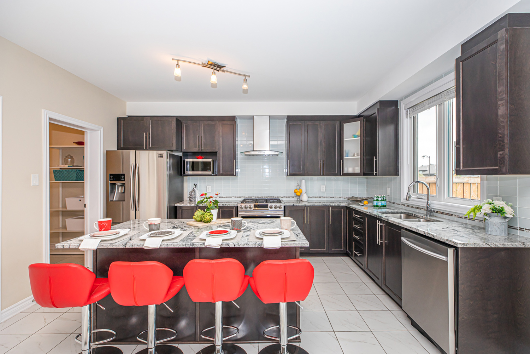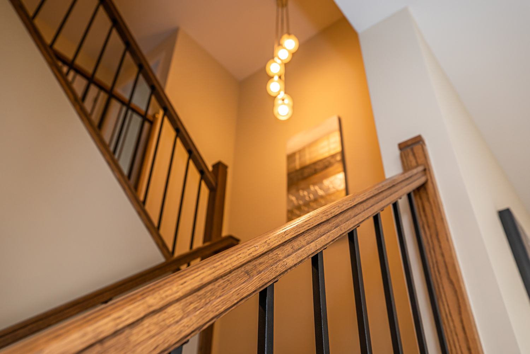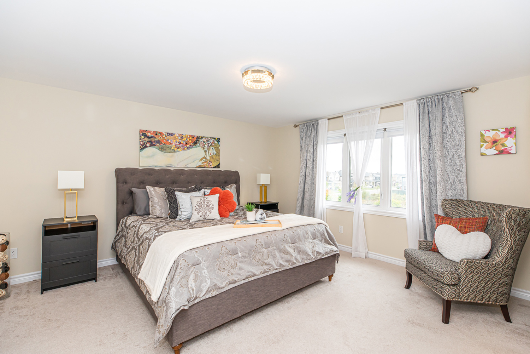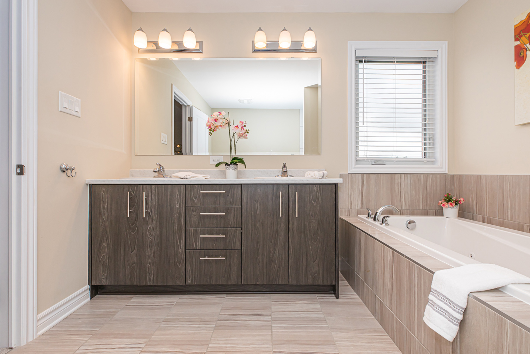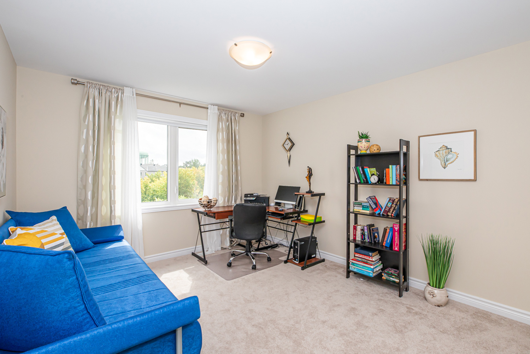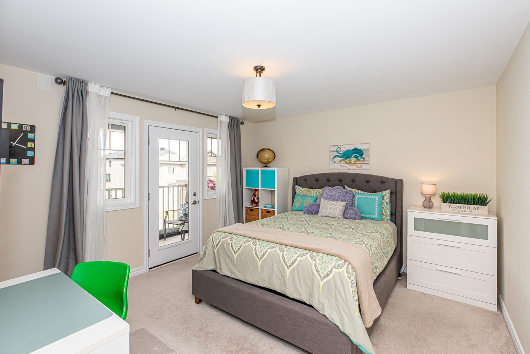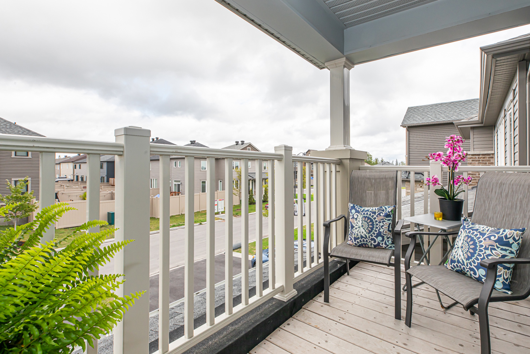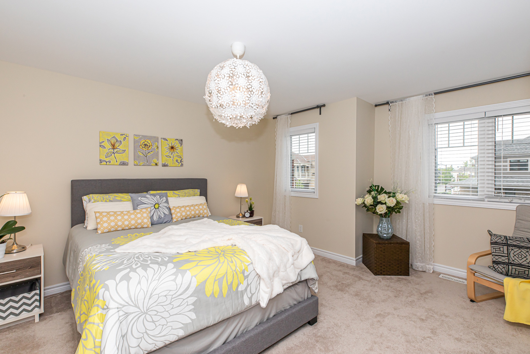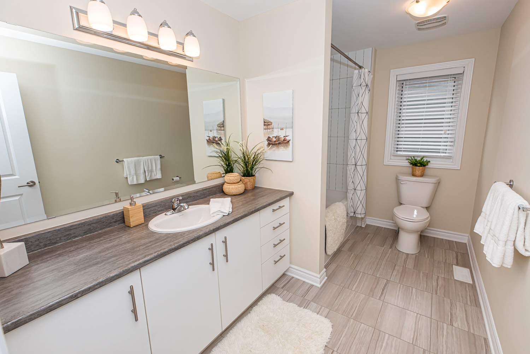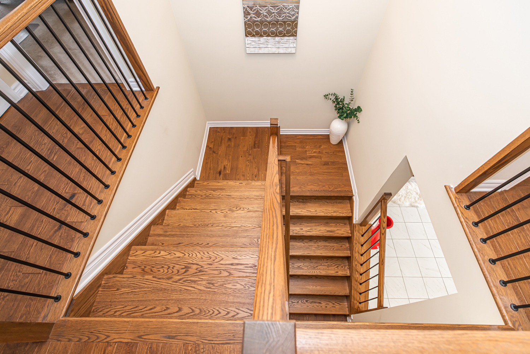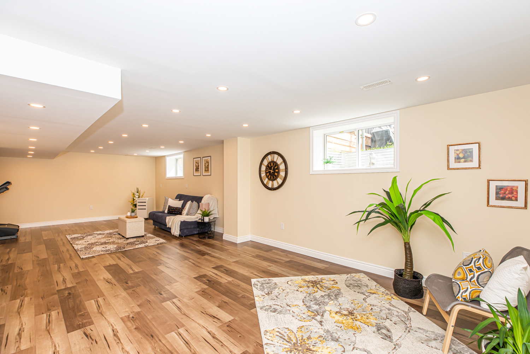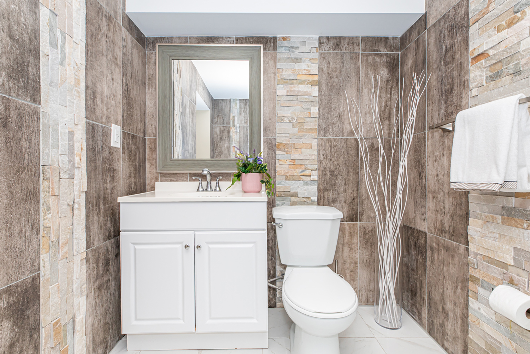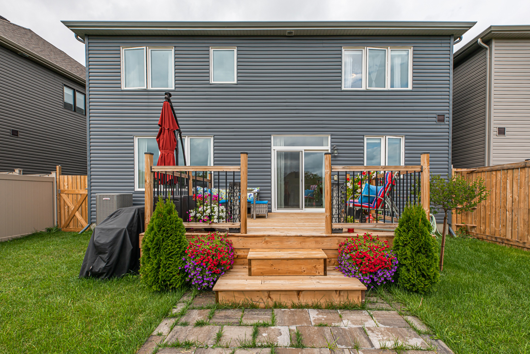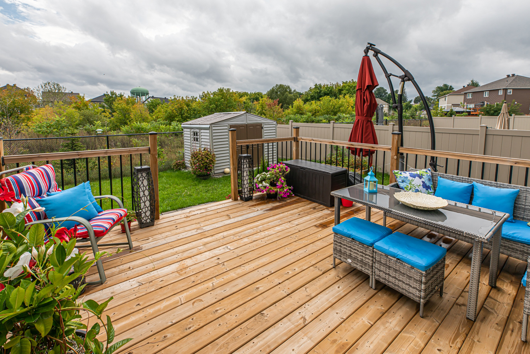142 Discovery Crescent
142 Discovery Crescent
Stittsville, Ontario K2S 0Z8
MLS®: 1260600
Just sold!
Simply magnificent home built in 2019, situated on a premium lot backing the trees… so no rear neighbours! This 2506 sq ft (as per builders specs) PLUS finished Basement, is loaded with upgrades throughout! Boasts gorgeous hardwood flrs on the main, an absolutely stunning open concept layout & décor, gourmet Kitchen w/granite countertops, SS appliances & center island w/sprawling breakfast bar. Entertainment sized Dining room, cozy gas FP and beautiful coffered ceiling in sun-filled Living area. 4 large Bedrooms on the upper level, to include a charming Master w/huge walk-in closet & luxurious 5pc bath, plus spectacular views of the backyard. The balcony off the 2nd Bedroom is a fantastic bonus as well! Impressive fully finished Basement and spa-like 3pc bath on the lower level. Interlock at the front, fabulous deck at the back, fully fenced w/loads of privacy, and a quick walk to schools and amenities. This property is an absolute gem!
Property Photos
Property Details
| NEIGHBORHOOD | Stittsville |
| STYLE | Detached |
| TYPE | 2-storey |
| BEDROOMS | 4 |
| BATHROOMS | 4 |
| BASEMENT | Fully Finished |
| PARKING | 4 total |
| GARAGE | 2 attached |
| HEAT TYPE | Forced air, gas |
| AIR CONDITIONING | Central |
| YEAR BUILT | 2019 |
| TAXES | $5,765 (2021) |
Room Dimensions
| ROOM | LEVEL | DIMENSIONS |
|---|---|---|
| Foyer | Main | 10.8 x 7.10 |
| Powder room | Main | 2 pc |
| Living | Main | 16.5 x 14.5 |
| Dining | Main | 14 x 11 |
| Kitchen | Main | 14.5 x 10.4/9.8 |
| Master bedroom | 2nd | 14.10 x 14 |
| Ensuite | 2nd | 5 pc |
| Bedroom | 2nd | 13.2 x 12.3 |
| Bedroom | 2nd | 14.1 x 11.11 |
| Main Bath | 2nd | 4 pc |
| 4th Bedroom | 2nd | 12.7 x 11.2 |
| Bath | Lower | 3 pc |
| Recreation Room | Lower | 34.2 x 14 |
| Hobby room/gym | Lower | 8.8 x 6 |

