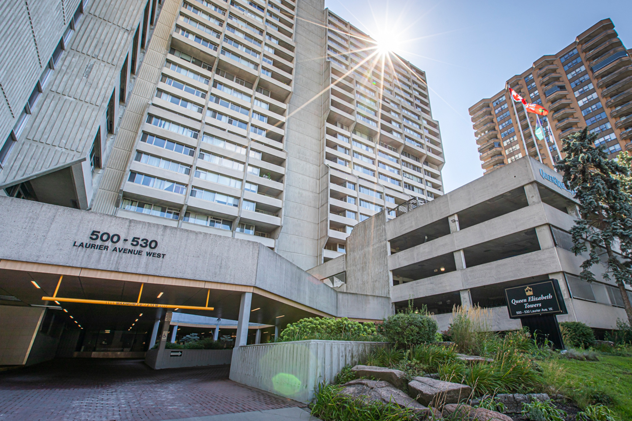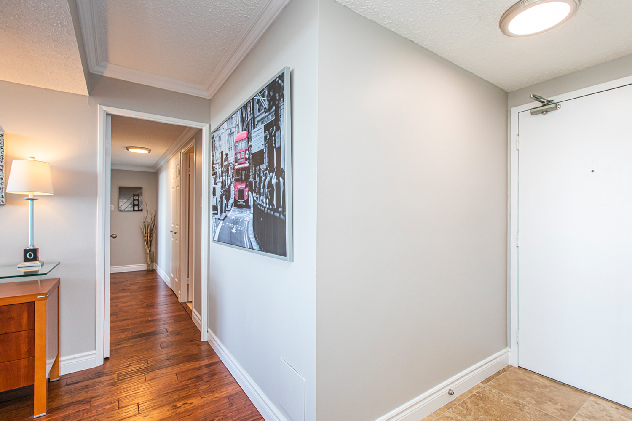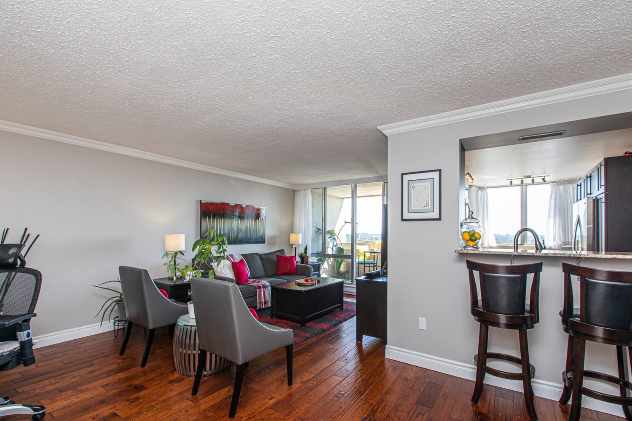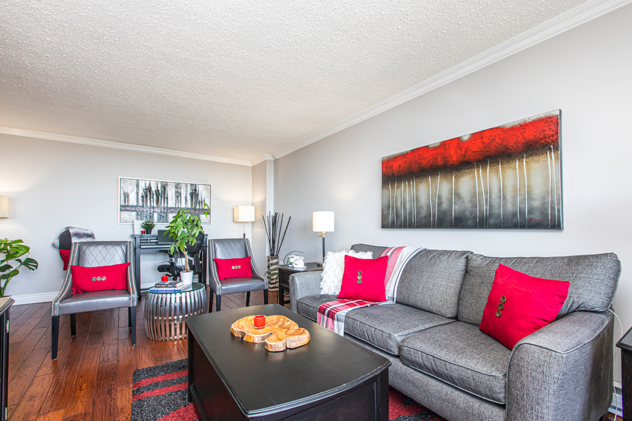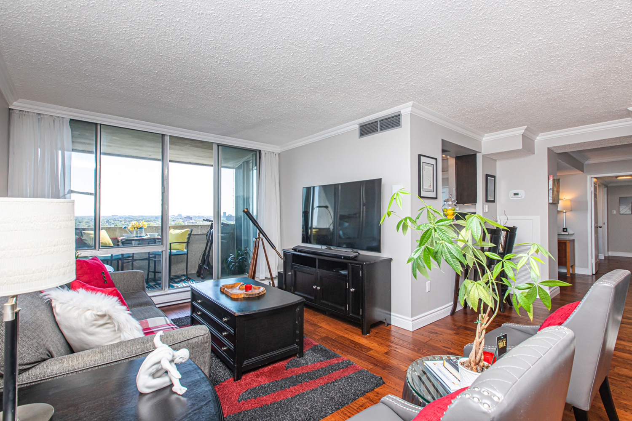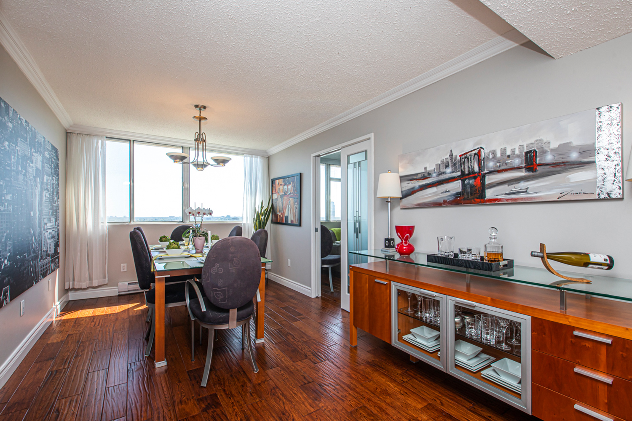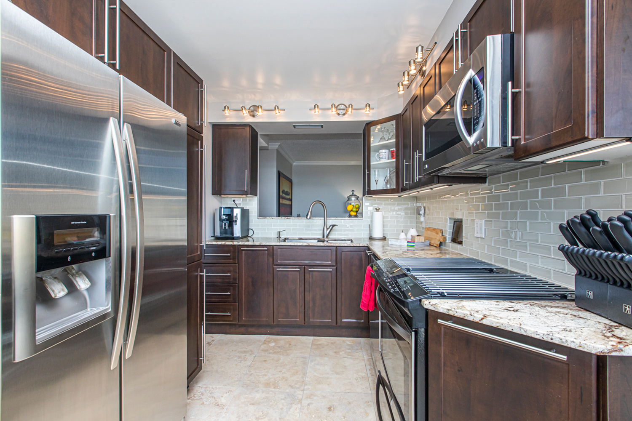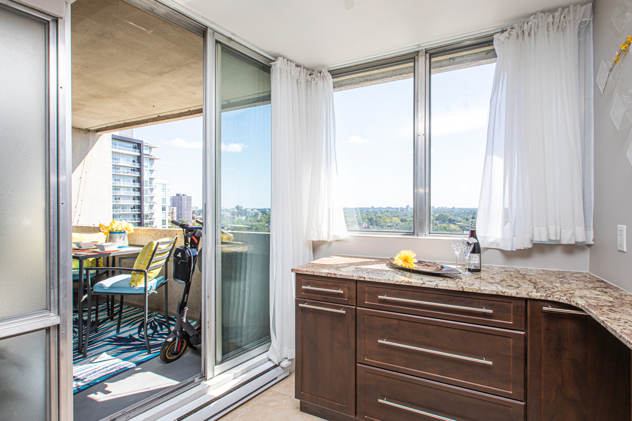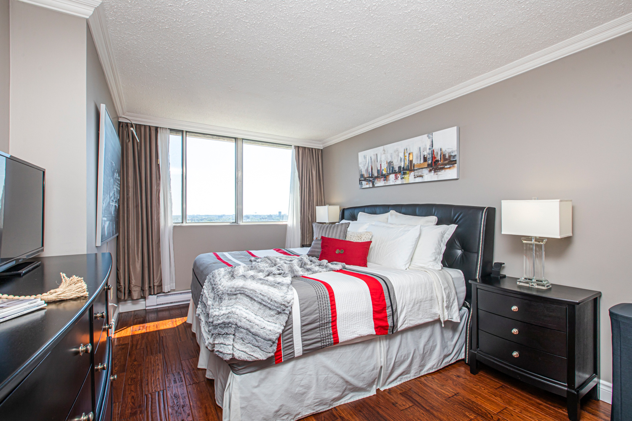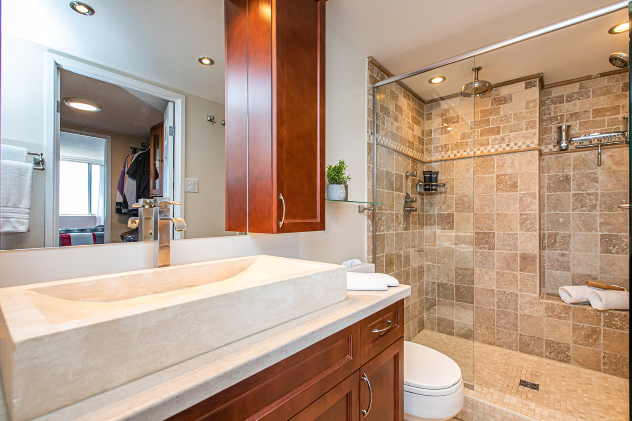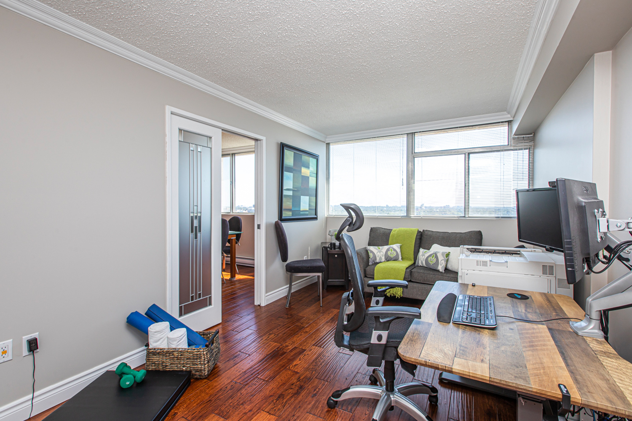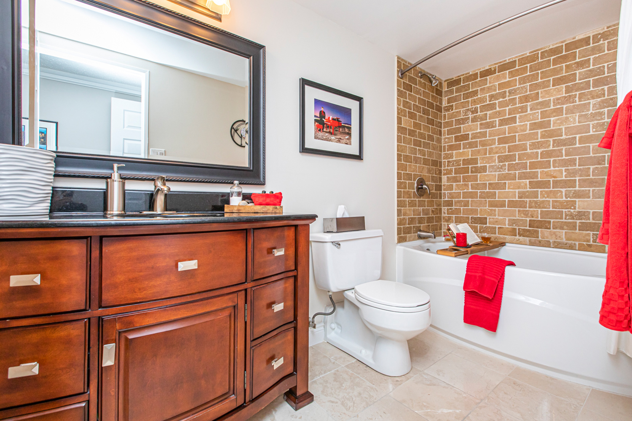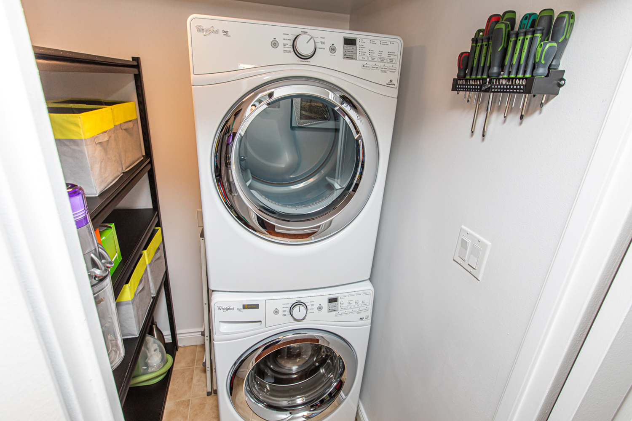1503-530 Laurier Ave W
1503-530 Laurier Ave W
Ottawa, Ontario K1R 7T1
MLS®: 1311601
$593,000
Luxury at its finest! Who knew downtown living could be so incredible?! With over $100,000 in upgrades, this 1428 sq ft (as per builder) condo shows like a model home. Boasts bourbon oak hardwood flrs, travertine, 5′ baseboards thruout & beautiful crown moulding. Top of the line SS appliances, heated marble floors & gorgeous granite countertops grace this unique Kitchen space, not to mention a exquisite breakfast bar, ideal for entertaining! You can access the breathtaking Balcony from both the Kitchen & Living room… you will never tire of these incredible city views! Simply charming Primary Bedrm, boasts custom walk-in closet and luxurious 4pc piece Ensuite to die for! Both Bathrooms offer custom upgrades you will not see elsewhere. The 2nd Bedrm is incredibly spacious, it also makes an ideal home office. This One-of-A-Kind condo includes ALL utilities, plus offers a wide variety of amenities. Close to biking/walking paths, shops, restaurants, LRT.
Property Photos
Property Details
| NEIGHBORHOOD | Centretown |
| STYLE | Condo |
| TYPE | Apartment / one level |
| BEDROOMS | 2 |
| BATHROOMS | 2 |
| CONDO FEES | $1208/ mo (includes heat & hydro) |
| PARKING | 1 parking space |
| GARAGE | 1 attached |
| HEAT TYPE | Forced air / natural gas |
| AIR CONDITIONING | Central |
| YEAR BUILT | 1979 |
| TAXES | $4,095 (2022) |
Room Dimensions
| ROOM | LEVEL | DIMENSIONS |
|---|---|---|
| Foyer | Main | 6.3 x 3.4 |
| Living | Main | 20 x 10.9 |
| Dining | Main | 17.6 x 9.7 |
| Kitchen | Main | 14.7 x 6.9 |
| Sitting Room | Main | 11.4 x 7.1 |
| Master bedroom | Main | 14.6 x 10.8 |
| Ensuite Bath | Main | 3 pc |
| Bedroom 2 | Main | 15.3 x 9.7 |
| Master Bathroom | Main | 4pc |
| Balcony | Main | 10.8 x 7.6 |

