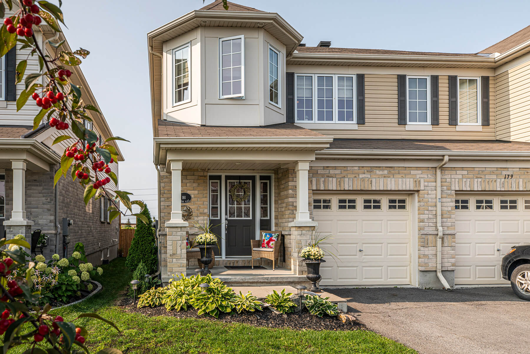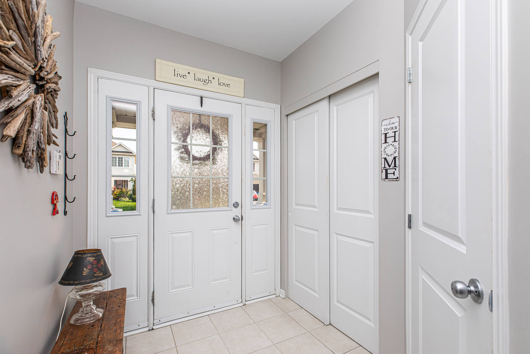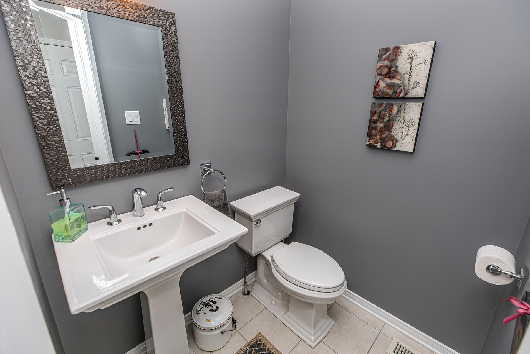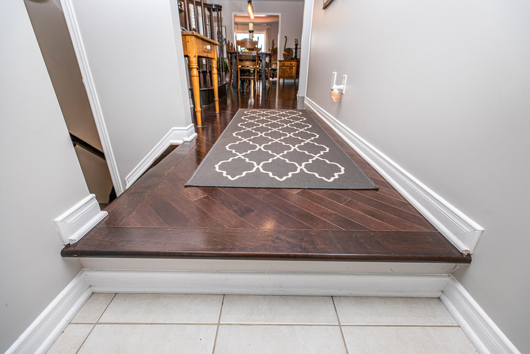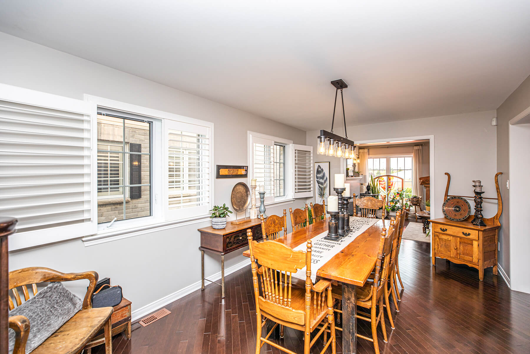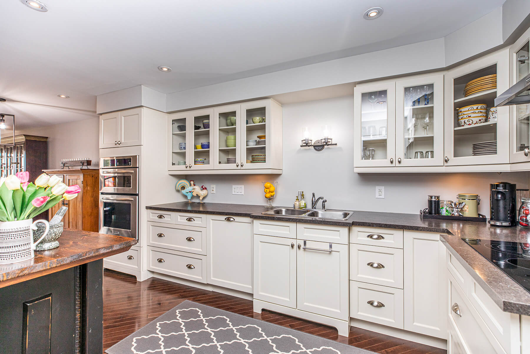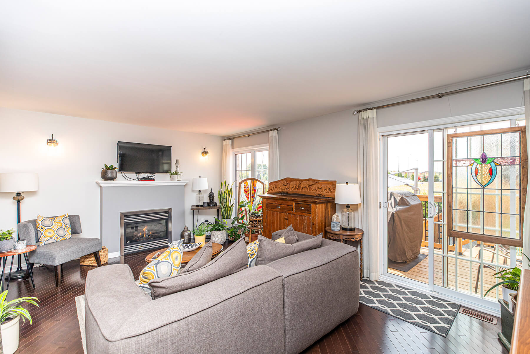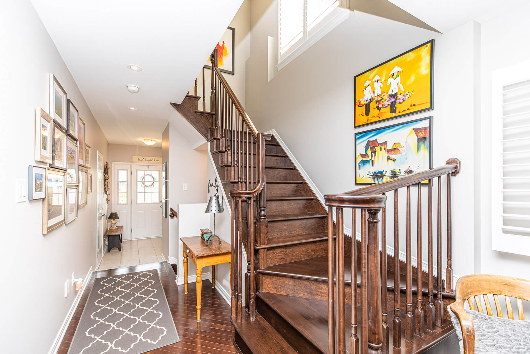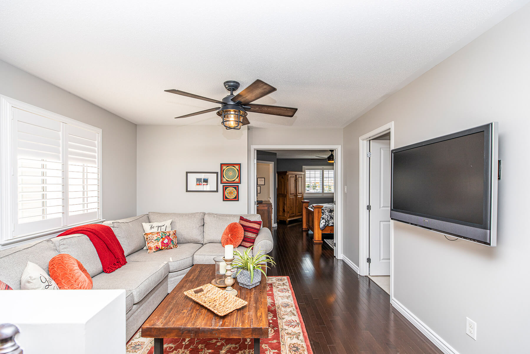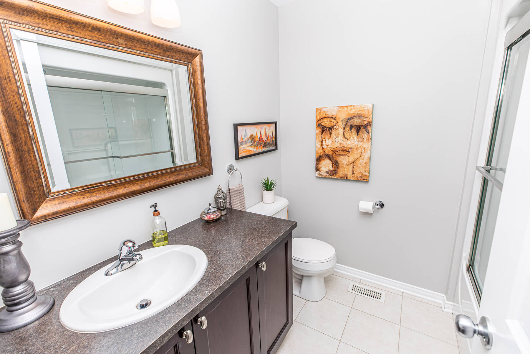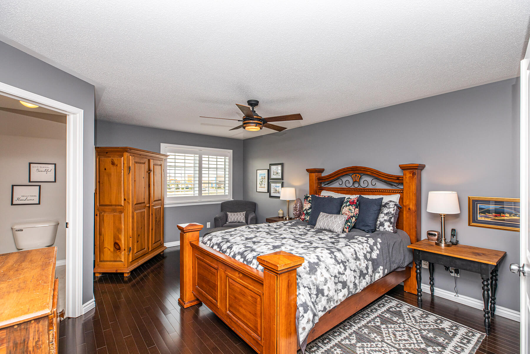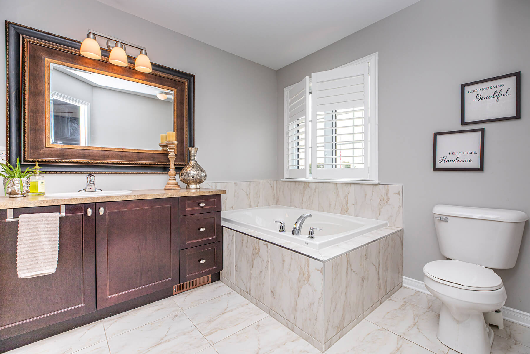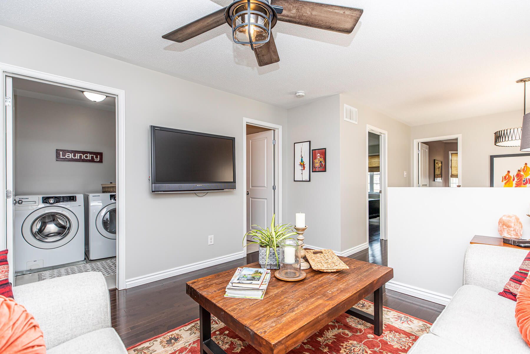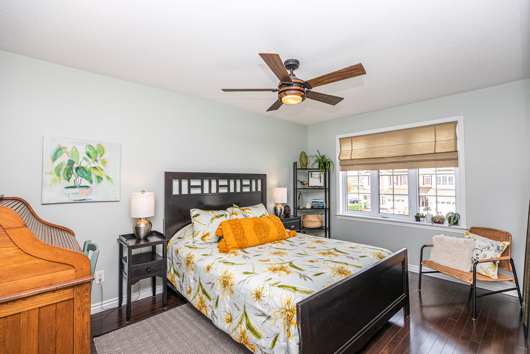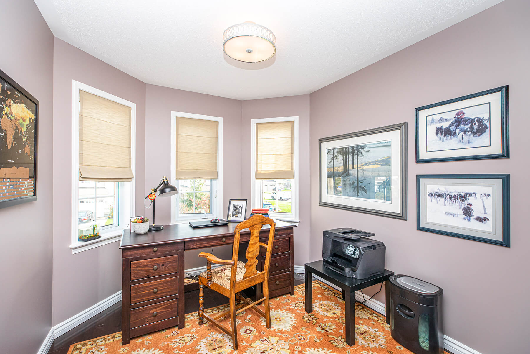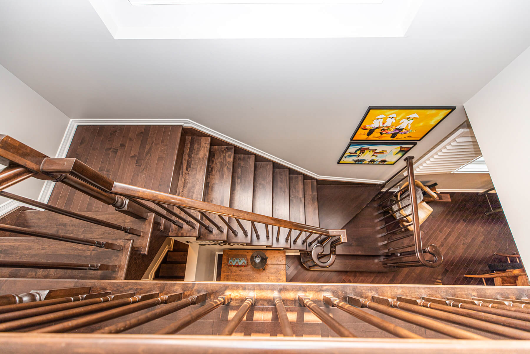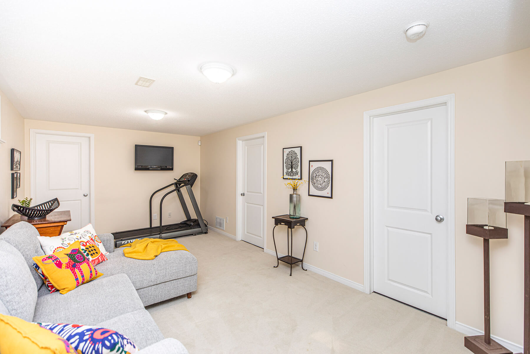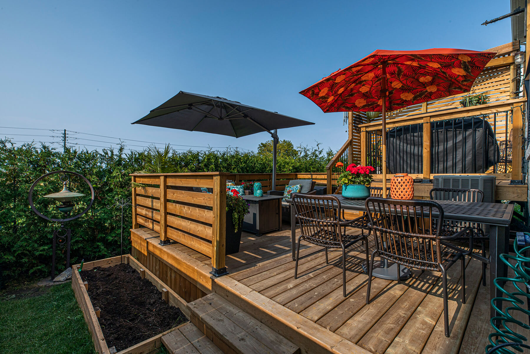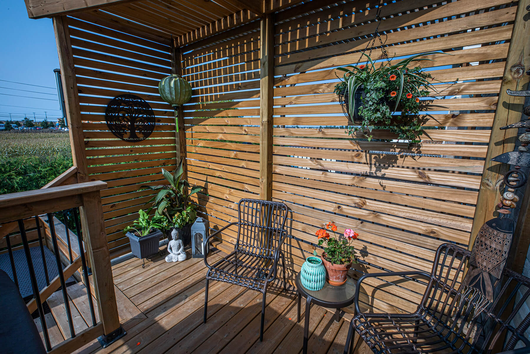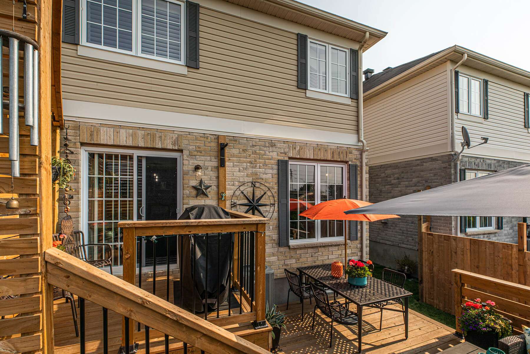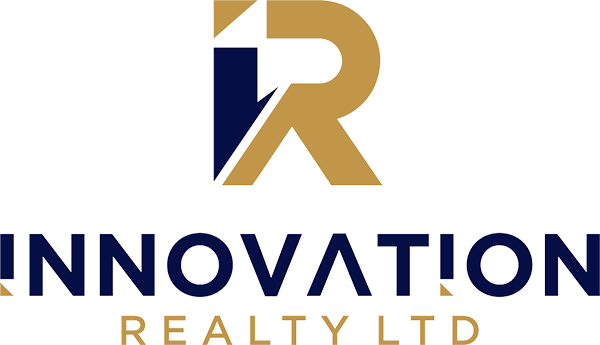181 Patriot Place
181 Patriot Place
Ottawa, Ontario K2M 0B1
MLS®: 12111735
Sold!
Exceptional home nestled on a quiet cul-de-sac in the beautiful amenity-rich Trailwest. This highly sought after ‘Mosaic’ model is sure to please even the fussiest of buyers! With it’s signature architectural design fused with the delightful open concept layout, oversized windows throughout that flood the home w/natural light, glorious high ceilings, pot-lighting, gleaming hardwood floors, exquisite hardwood staircase and custom California shutters. Accentuated by the high-end S/S appliances and custom designed gourmet Kitchen, sunny Eat-in area, cozy Familyrm w/gas FP that overlooks the impressive backyard, extensive privacy deck, with no rear neighbors! Convenient 2nd floor Laundry room, fabulous Loft area ideal for home Office, Master suite that boasts large walk-in closet & luxurious 4 pc Ensuite, good sized Bedrms, plus sprawling Recroom and tons of storage on the lower level. Walk to schools, parks, transit, shopping & greenspace!
Property Photos
Property Details
| NEIGHBORHOOD | Trailwest |
| STYLE | Semi-detached |
| TYPE | 2 storey |
| BEDROOMS | 3 plus Loft |
| BATHROOMS | 3 |
| BASEMENT | Finished |
| PARKING | 2 |
| GARAGE | 1 attached garage |
| HEAT TYPE | Forced air / natural gas |
| AIR CONDITIONING | Central |
| YEAR BUILT | 2010 approximately |
| BUILDER / MODEL | Monarch |
| TAXES | $3,927 for 2020 |
Room Dimensions
| ROOM | LEVEL | DIMENSIONS |
|---|---|---|
| Foyer | Main | 9 x 6 |
| Powder room | Main | 5 x 4.9 |
| Living/Dining | Main | 16.2 x 10.6 |
| Family room | Main | 18.8 x 13 |
| Kitchen | Main | 12.2 x 10 |
| Eating area | Main | 10 x 8 |
| Master bedroom | Second | 17.4 x 13.2 |
| Ensuite 4-piece | Second | 11.10 x 8.5 |
| Bedroom | Second | 14.6 x 10.4 |
| Bedroom | Second | 10.5 x 8.9 |
| Bath 4-piece | Second | 7.6 x 6.8 |
| Loft | Second | 12 x 11 |
| Recreation room | Lower | 22 x 11 |

