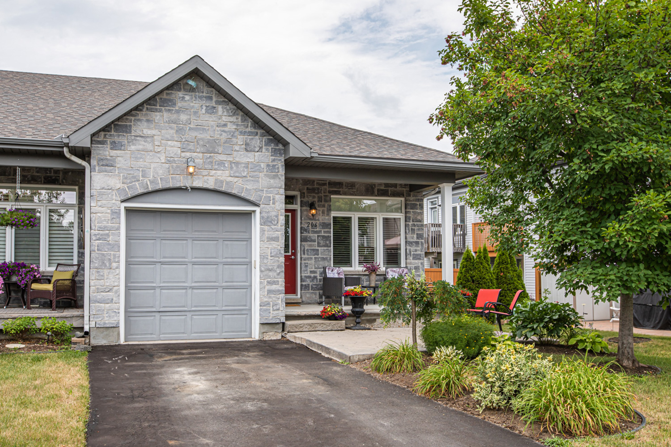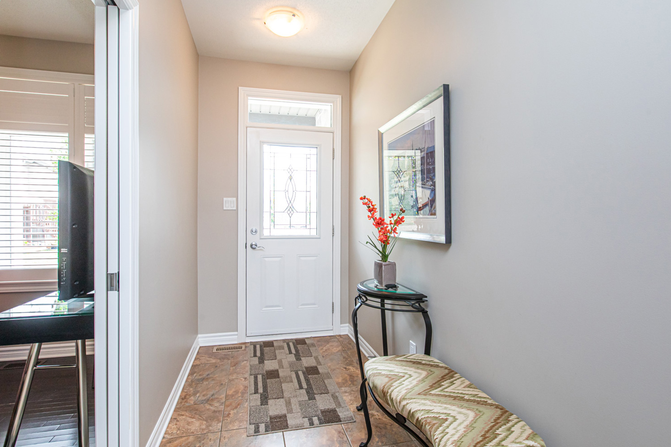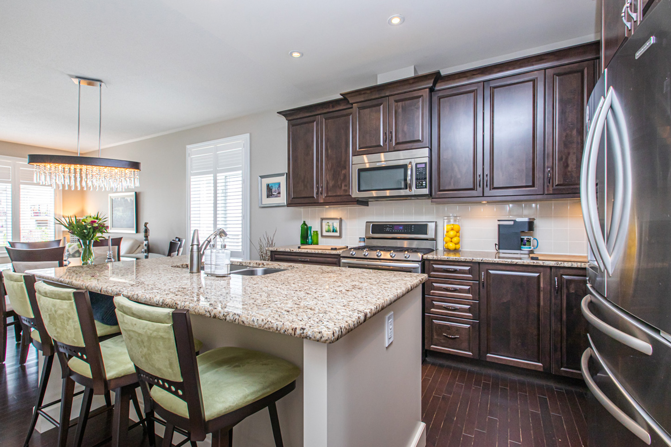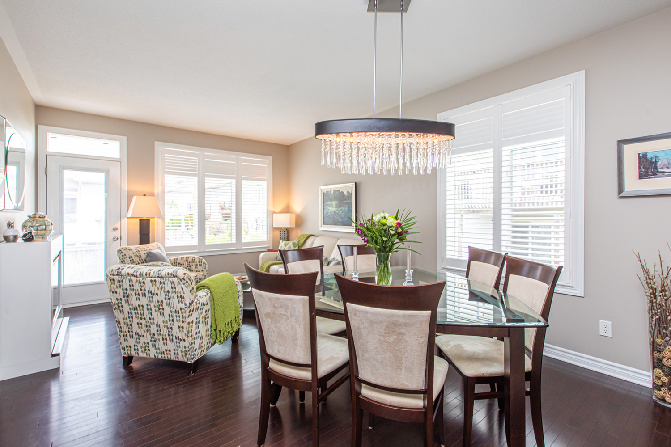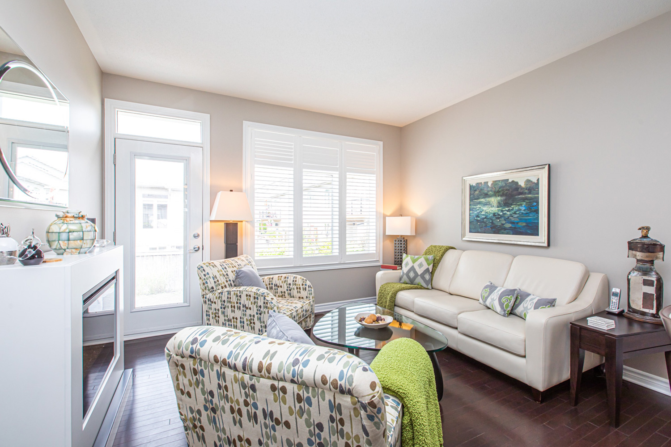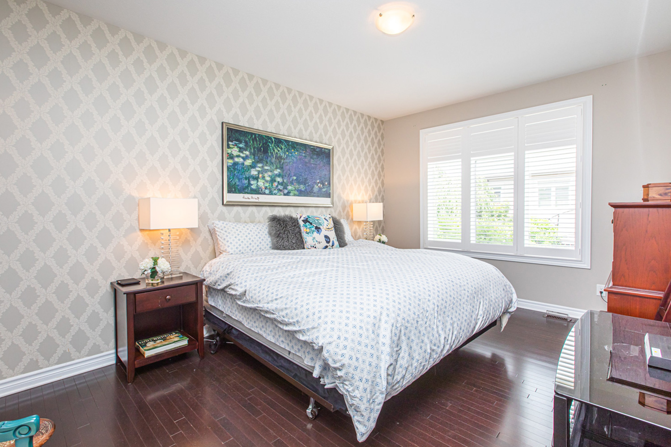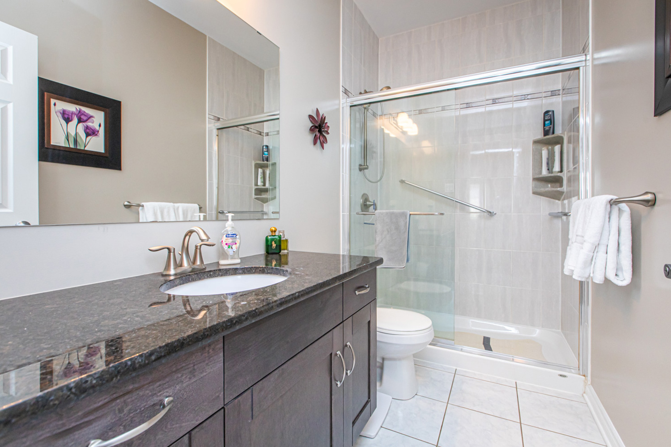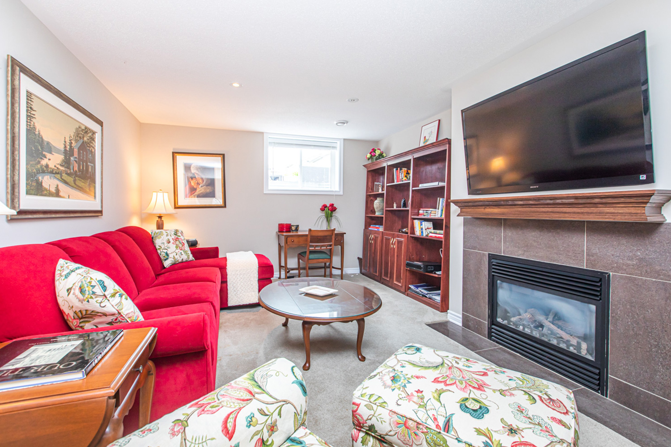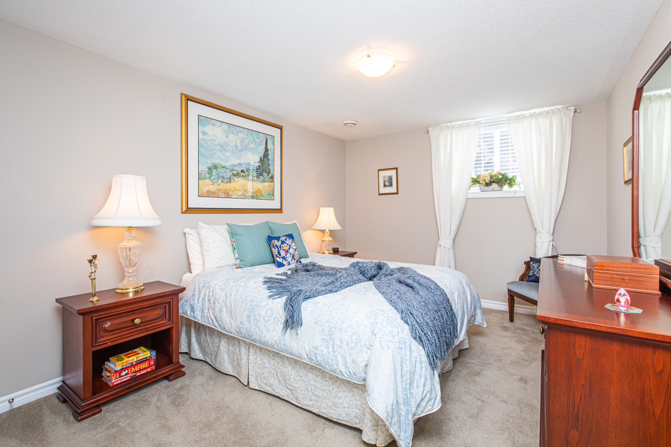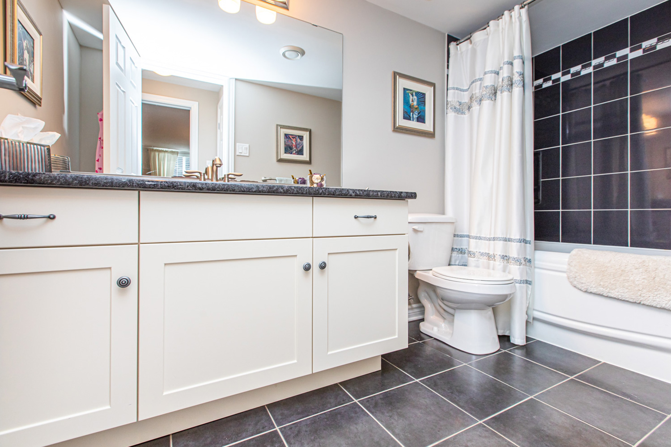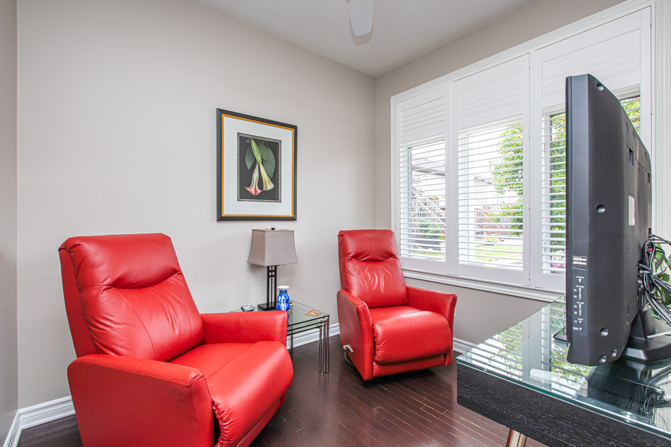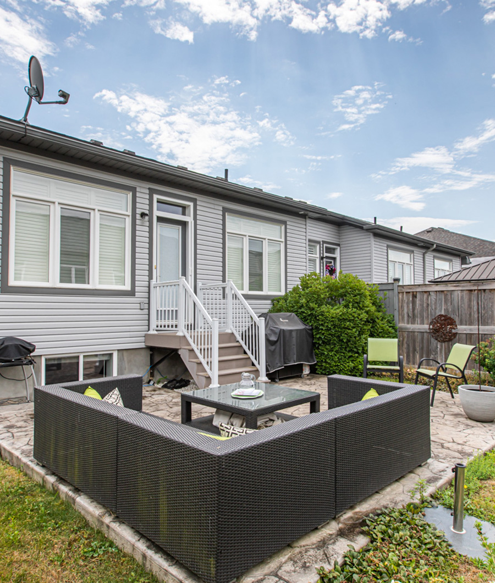206 Fairside Private
206 Fairside Private
Carp, Ontario K0A 1L0
MLS®: 1305593
$599,900
Simply magnificent home built in 2019, situated on a premium lot backing the trees… so no rear Nestled in the heart of Carp, this highly sought after Village Walk END UNIT, in a charming adult lifestyle community is sure to please! This beautiful 1 + 1 one Bedroom, 3 bath Bungalow is walking distance to all the fabulous Carp amenities, plus a quick drive to Kanata Centrum or Tanger Mall. This magnificent upgraded home is a modified ‘Castleton’ model at approx 1665 sq ft. Gorgeous granite countertops in Kitchen & Bathrooms, gleaming hardwood floors, main floor Den and main floor Laundry. Lovely open concept layout, wonderfully sunfilled, California shutters grace each window, plus a sprawling fully finished basement with ample storage. The backyard boasts a stamped concrete patio and maintenance free composite staircase, plus the welcoming front veranda and patio offer superb curb appeal. This spectacular home could be yours! $140/mo Association fee include snow removal, lawn care, private road and common elements maintenance.
Property Photos
Property Details
| NEIGHBORHOOD | Carp |
| STYLE | End Rowunit |
| TYPE | Bungalow |
| BEDROOMS | 2 + 1 |
| BATHROOMS | 3 |
| BASEMENT | Fully Finished |
| PARKING | 2 |
| GARAGE | 1 attached |
| HEAT TYPE | Forced air, gas |
| AIR CONDITIONING | Central |
| YEAR BUILT | 2012 |
Room Dimensions
| ROOM | LEVEL | DIMENSIONS |
|---|---|---|
| Foyer | Main | 7.3 x 5.10 |
| Living | Main | 15 x 4.10 |
| Dining | Main | 12.5 x 10 |
| Kitchen | Main | 12.4 x 10.8 |
| Den | Main | 9 x 8 |
| Primary bedroom | Main | 15 x 11 |
| Ensuite bathroom | Main | 3 pc |
| Bedroom | Lower | 11.4 x 10.7 |
| Main Bathroom | Main | 2 pc |
| Family room | Lower | 30 x 12.5 |
| Bathroom | Lower | 4 pc |

