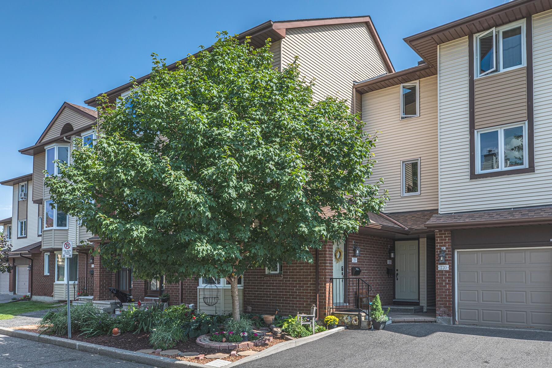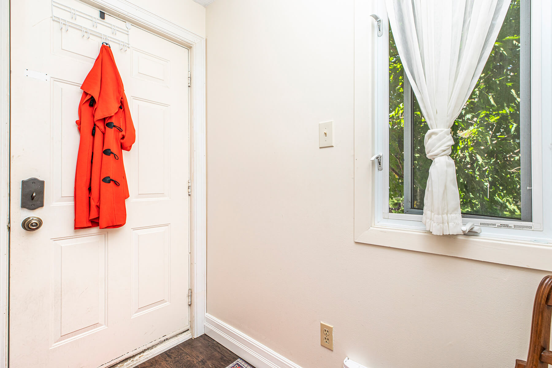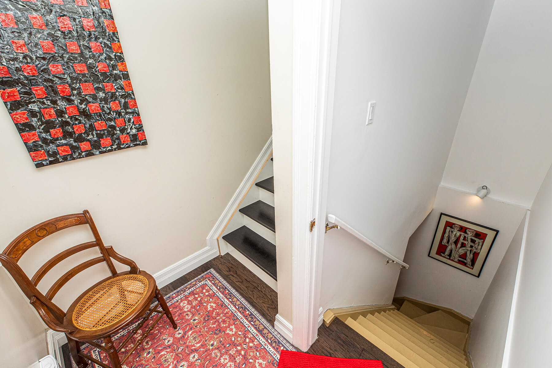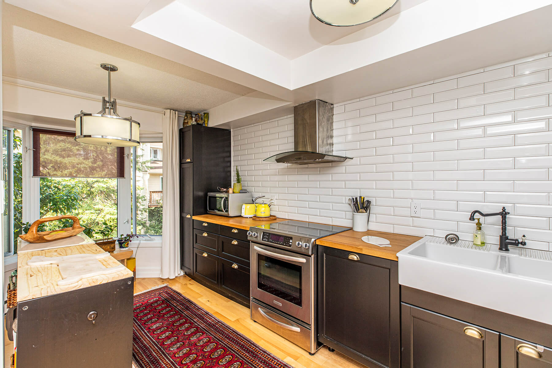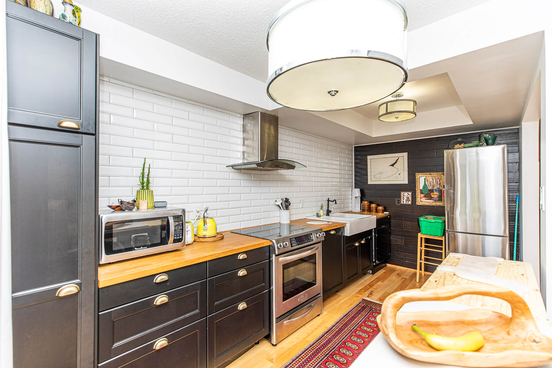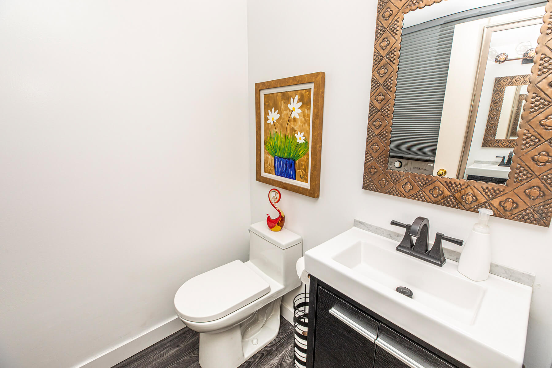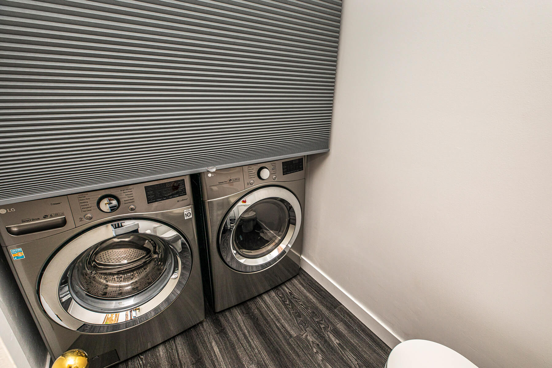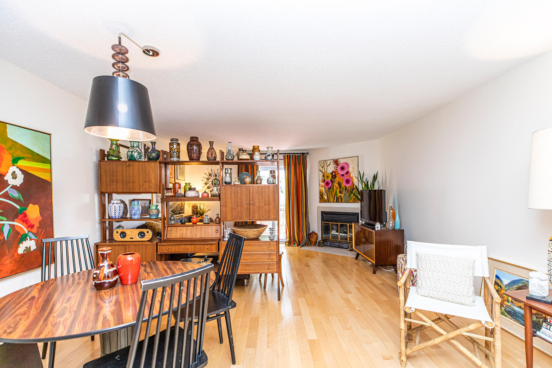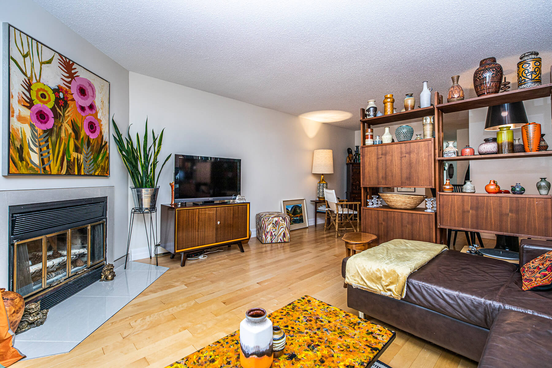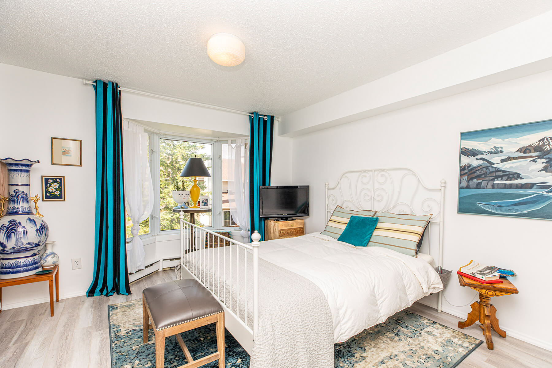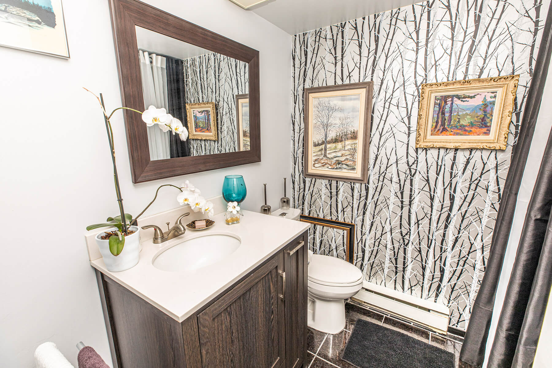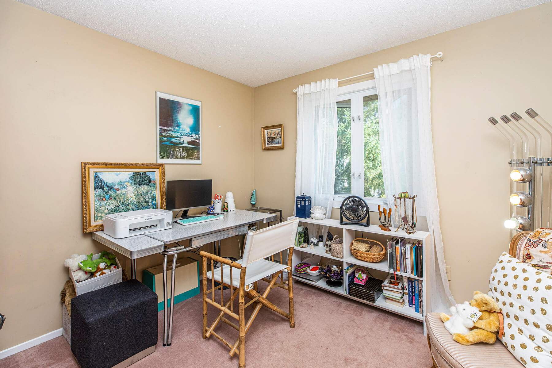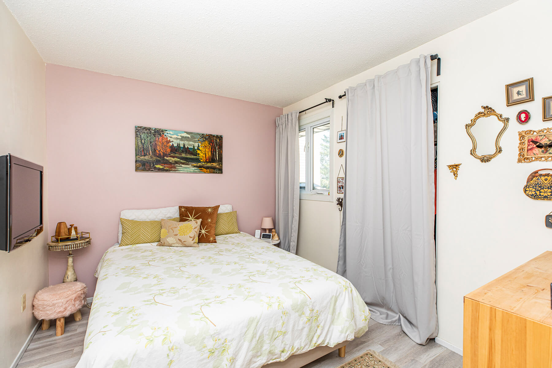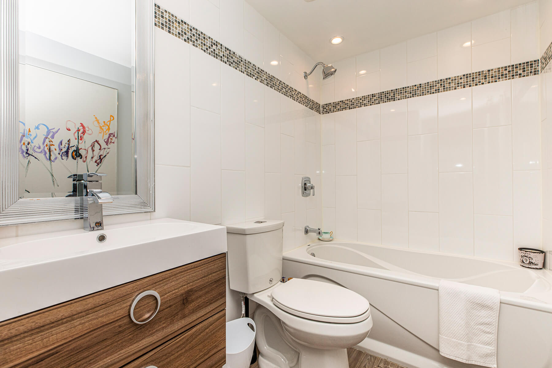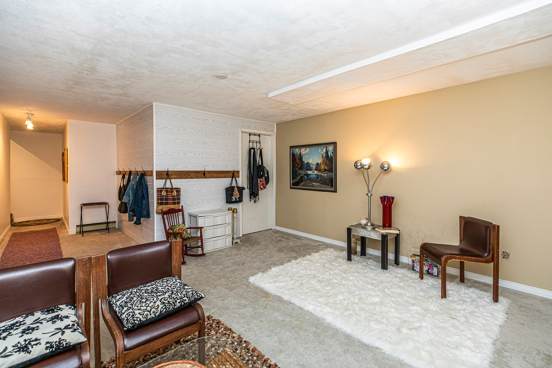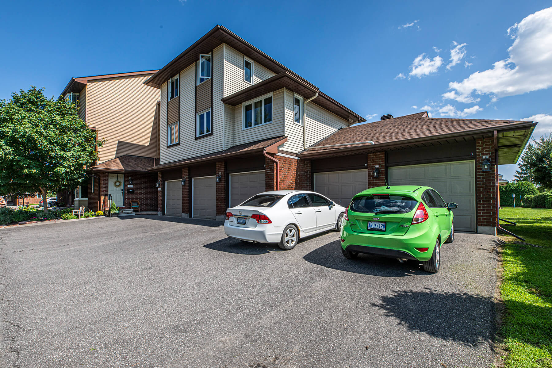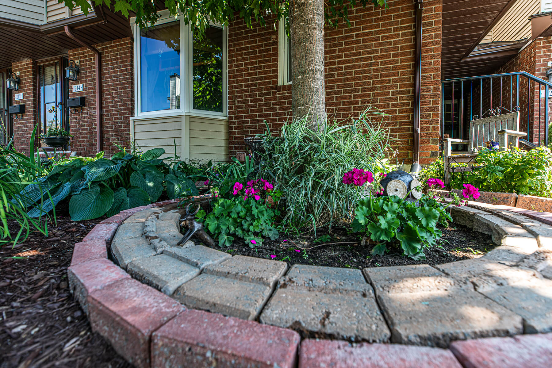216 Steenbakkers Private
216 Steenbakkers Private
Ottawa, Ontario K1T 3E2
MLS®: 1206176
Sold!
Charming and newly renovated 3 bedrm, 2.5 bath rowunit! Look no further, this sweet little gem will impress! Boasts gorgeous hardwd floors thruout main living area, gorgeous gourmet Kitchen to die for w/beautiful SS appliances, brand new hidden integrated panel dishwasher and convenient movable centre island. Cozy wood burning fireplace, entertainment sized Dining rm, beautiful decor thruout, main flr 2 pc bath/ Laundry with 1 yr old full-size washer/dryer, and impressive balcony! Sprawling Master bedrm w/lovely built-in’s in the closet and delightful 3 pc ensuite bath, good sized 2nd & 3rd bedrm, plus a luxurious 4 pc main bath. Huge Recreation rm with neutral decor and tons of storage space. The front perennial gardens enhance the curb appeal of this fabulous cul-de-sac location. End unit garage with paved driveway that can accommodate 2 additional cars! Steps away to park and walking distance to all amenities, transit & O-train.
Property Photos
Property Details
| NEIGHBORHOOD | Hunt Club Park/Greenboro |
| STYLE | Condo |
| TYPE | Row unit / 3 levels |
| BEDROOMS | 3 |
| BATHROOMS | 2.5 |
| CONDO FEES | $462.05 / mo |
| GARAGE | 1 car |
| PARKING | 2 spaces plus visitor parking |
| HEAT TYPE | Baseboard / electric |
| AIR CONDITIONING | Window unit |
| YEAR BUILT | 1987 |
| TAXES | $2,278 |
Room Dimensions
| ROOM | LEVEL | DIMENSIONS |
|---|---|---|
| Foyer | Main | 5′ x 3′ |
| Living | 2nd | 14’4″ x 12’8″ |
| Dining | 2nd | 14’4″ x 10’4″ |
| Kitchen | 2nd | 12′ x 8′ |
| Powder Bath / Laundry | 2nd | 2pc |
| Master bedroom | 2nd | 11’8″ x 11′ |
| Ensuite bath | 2nd | 3pc |
| Bedroom 2 | 2nd | 10’9″ x 9′ |
| Bedroom 3 | 2nd | 10′ x 9′ |
| Main bath | Main | 4pc |

