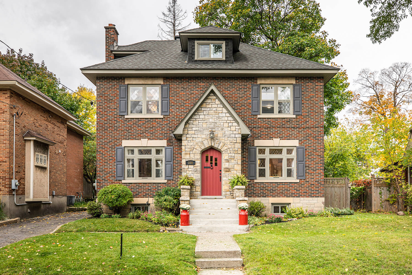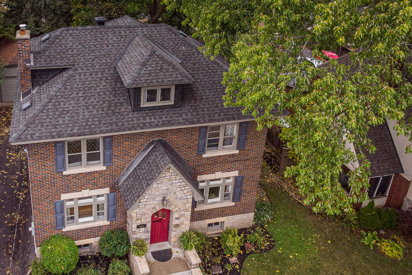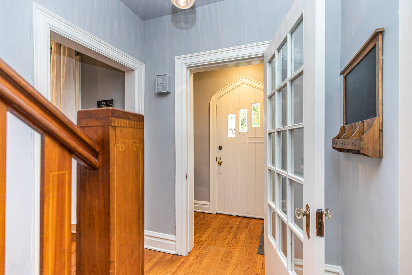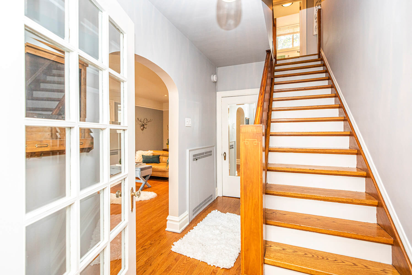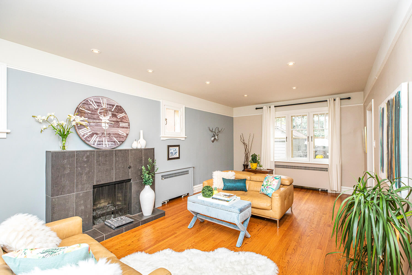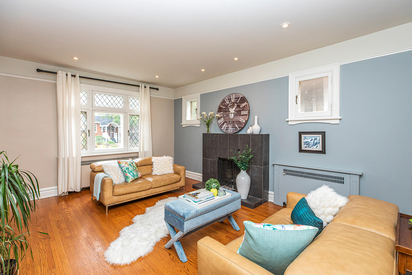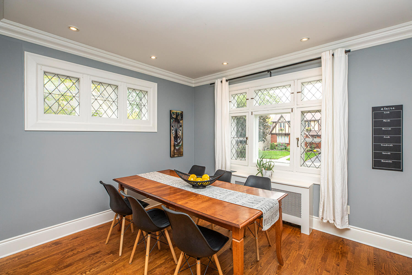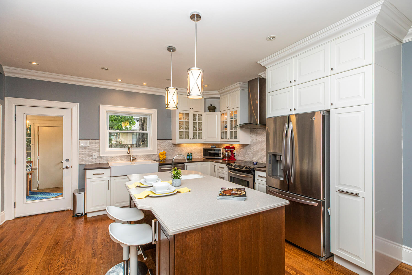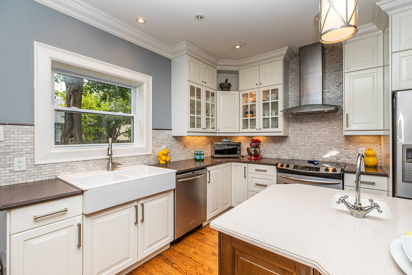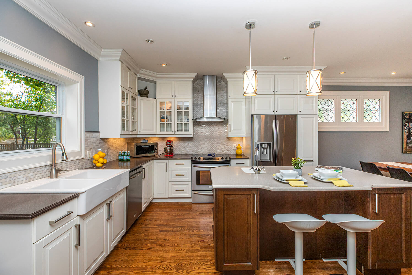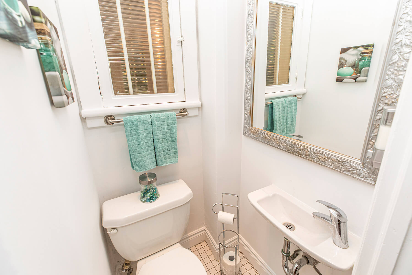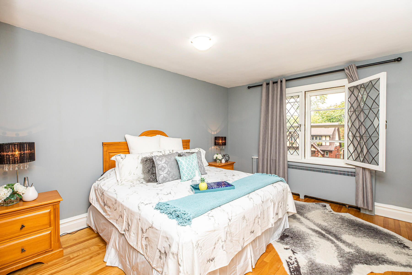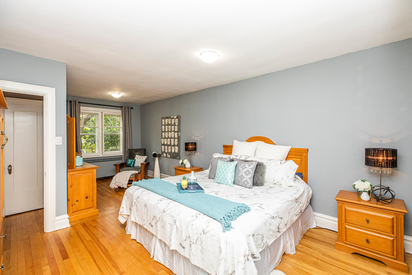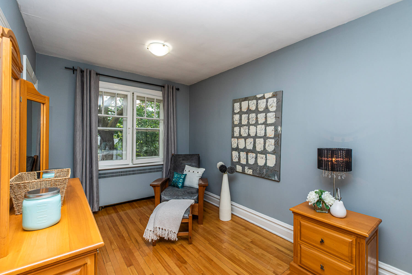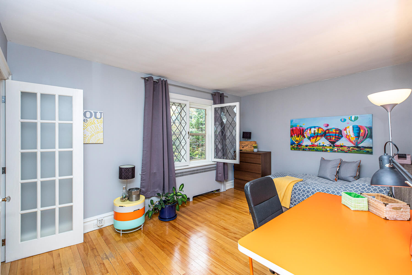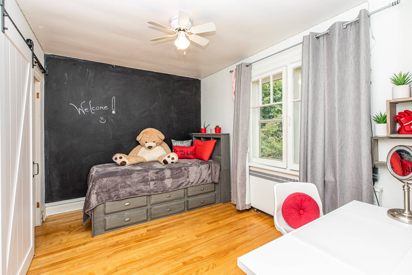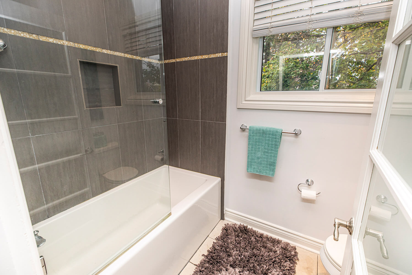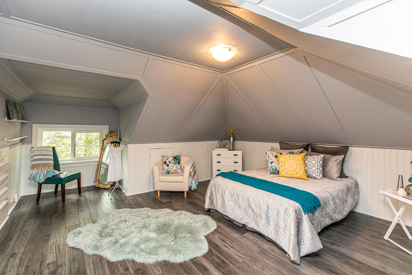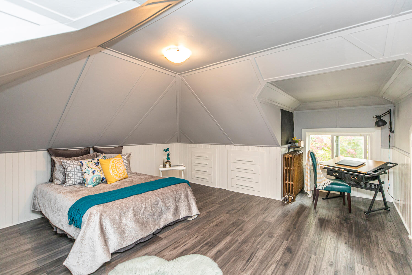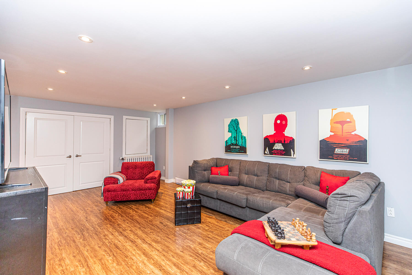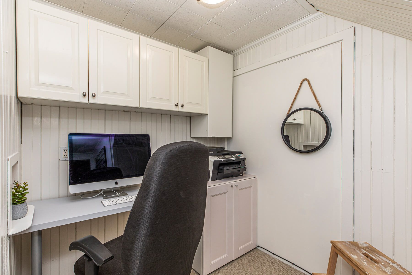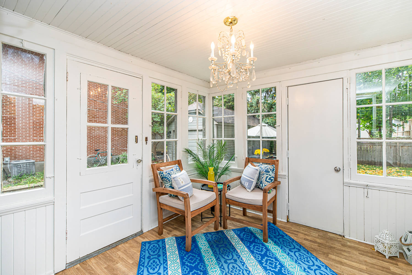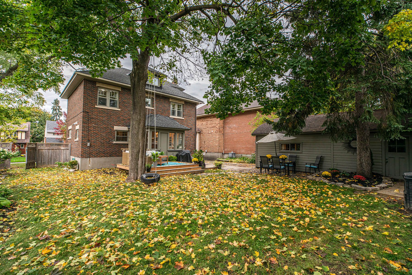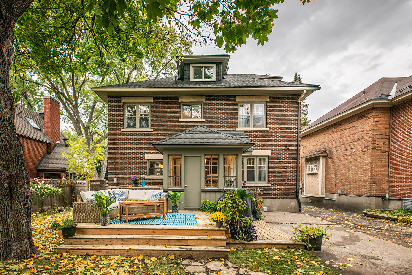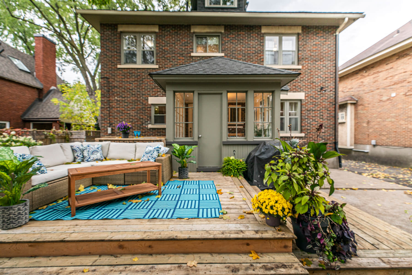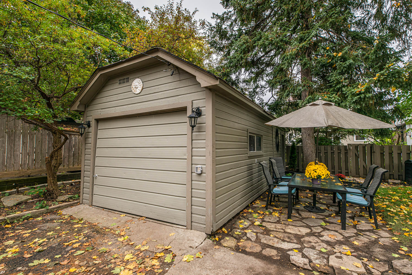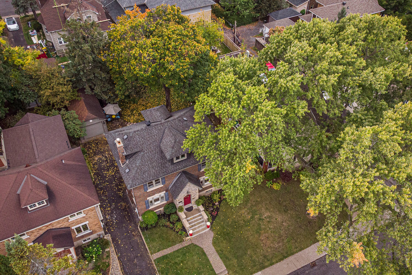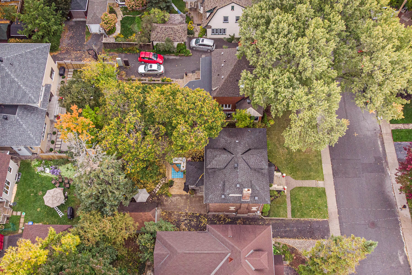380 Hamilton Avenue South
380 Hamilton Avenue South
Civic Hospital, Ontario K1Y 1C7
MLS®: 1213952
Sold!
Exceptional and distinguished home located in the highly sought after neighbourhood of Civic Hospital. This classic yet chic home boasts 4 bedrooms, 3 baths, with an enchanting 3rd level that makes this charming character home come to life! Blended meticulously with the modern beauty of the gourmet Kitchen and its sprawling center island/breakfast bar, built in pantry, the entertainment sized Dining room and gracious Living room with wood burning fireplace and stone façade. Classic hardwood found throughout this thoughtfully designed home, generous sized bedrooms, updated baths, and fully finished basement to include secluded home office nook, bright laundry room, workshop and ample storage. Escape the summer heat in the charming enclosed back porch, or sit out and enjoy the privacy of your large back deck and oversized rear yard. With its unmistakable curb appeal, this home is sure to please even the fussiest of buyers.
Property Photos
Property Details
| NEIGHBORHOOD | Civic Hospital |
| STYLE | Detached |
| TYPE | 3 storey |
| BEDROOMS | 4 |
| BATHROOMS | 3 |
| BASEMENT | Finished |
| PARKING | 5 total, 1 garage |
| GARAGE | 1 detached |
| HEAT TYPE | Hot Water / natural gas |
| YEAR BUILT | 1938 |
| TAXES | $10,082 for 2020 |
Room Dimensions
| ROOM | LEVEL | DIMENSIONS |
|---|---|---|
| Foyer | Main | 5.9 x 3 |
| Living | Main | 23.3 x 12.4 |
| Dining | Main | 12.3 x 10.5 |
| Kitchen | Main | 15.10 x 13 |
| Enclosed porch | Main | 9.8 x 9.4 |
| Master bedroom | Second | 23.3 x 12.5 |
| Bedroom | Second | 16 x 10.10 |
| Bedroom | Second | 12.4 x 9.2 |
| Bedroom / Loft | Third | 23.4 x 15.6 |
| Recreation room | Lower | 20. 7 x 12 |
| Office | Lower | 6.6 x 6.3 |
| Laundry | Lower | 12 x 9.9 |

