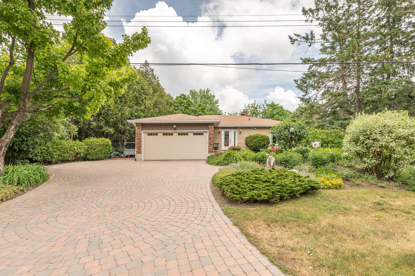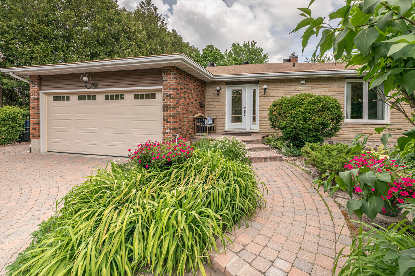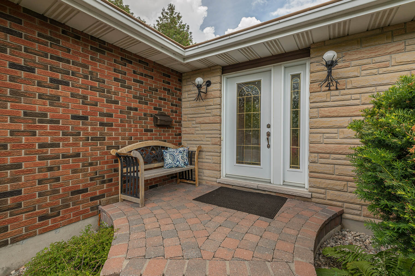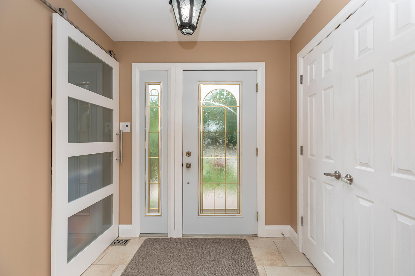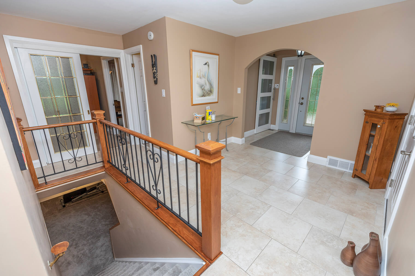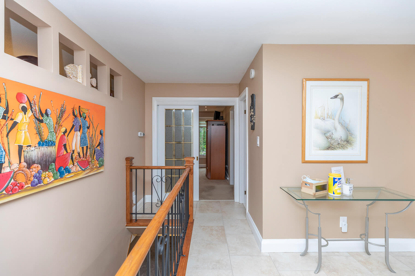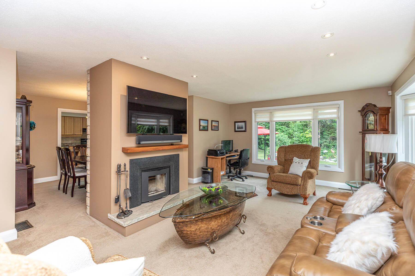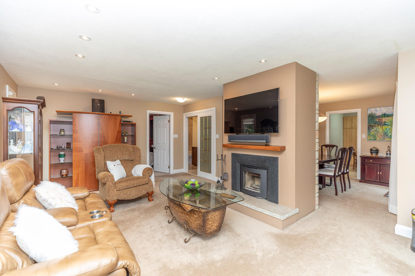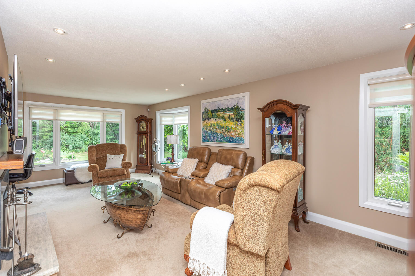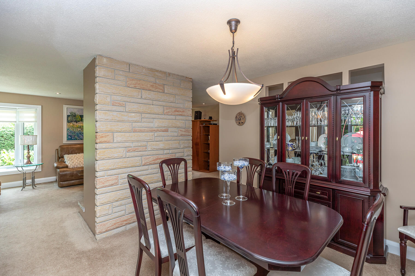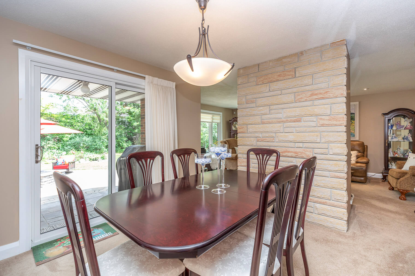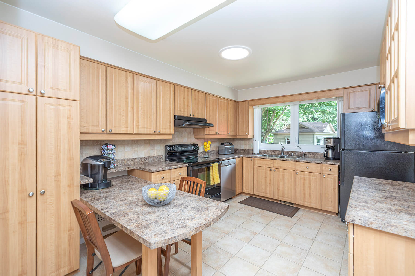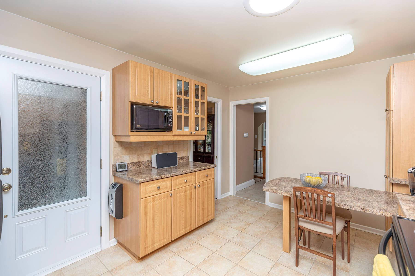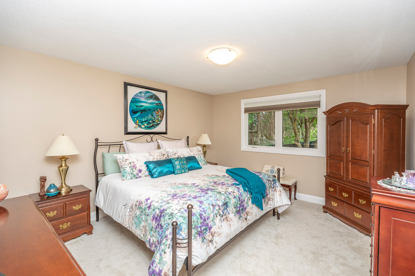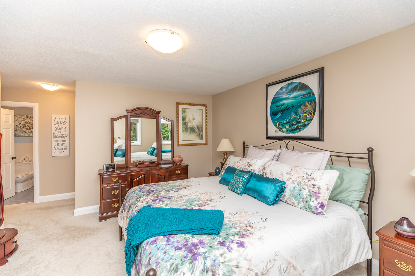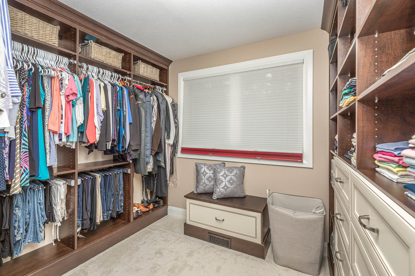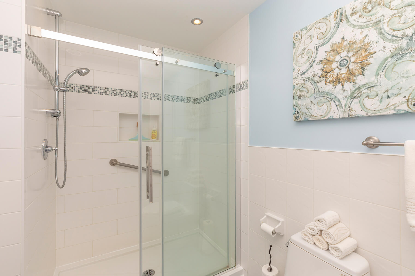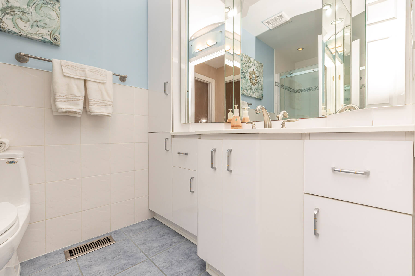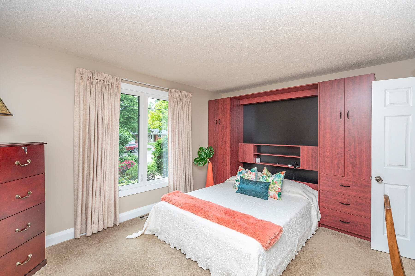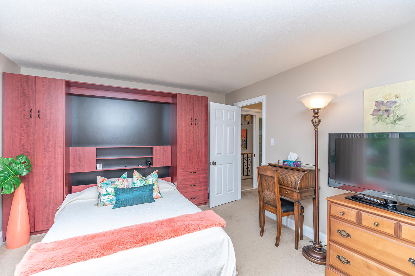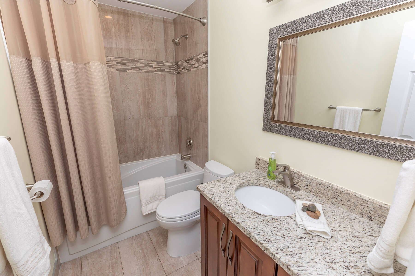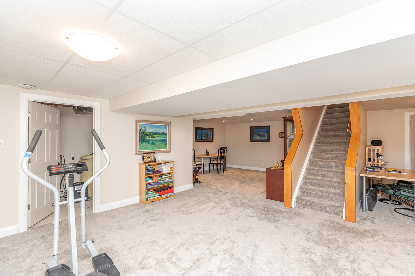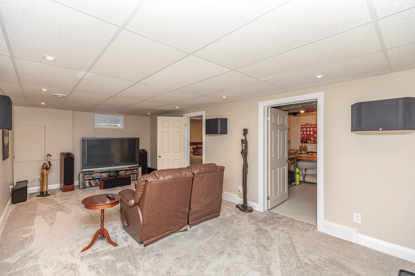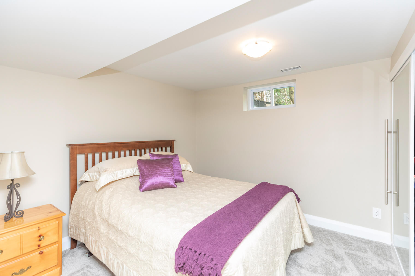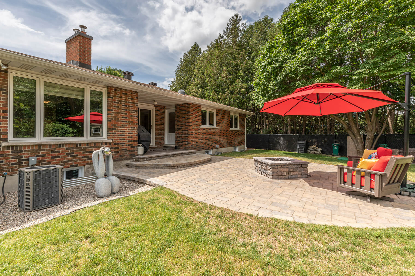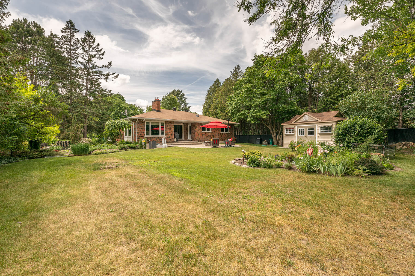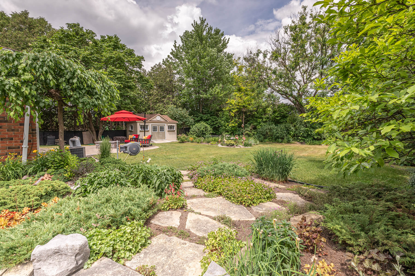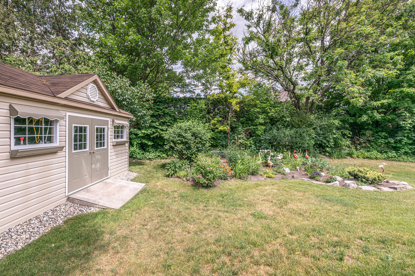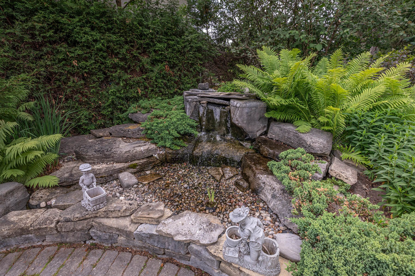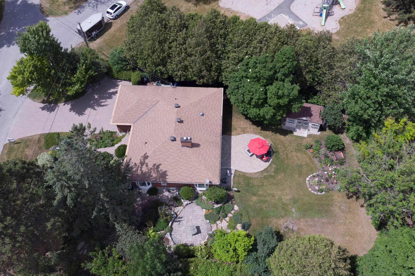41 Cortleigh Drive
41 Cortleigh Drive
Ottawa, Ontario K2J 3Z7
MLS®: 1196988
Sold!
Beautiful one of a kind Bungalow situated in majestic and ever popular, Hearts Desire! This little gem is in perfect move-in condition, has been renovated/updated top to bottom and will please even the fussiest of Buyers! This lovely 3 Bedroom (2 up & 1 down) boasts a private Master suite wing that includes a 3 pc ensuite bath & custom walk-in closet to die for! A fabulous sun-filled Kitchen with built in eat-in area, entertainment sized Dining room with access to gorgeous backyard oasis, sprawling Living room that boasts center fireplace and an incredible wall of windows with a view of surrounding gardenscapes; not to mention the picturesque waterfall in the side yard! Main floor Laundry, 2nd bedroom with built-in murphy bed and attached 2 car garage. The lower level is fully finished, featuring an alluring media room that is ideal for the entire family, 3rd bedroom, recreation room, games room, hobby area, workshop & tons of storage. No conveyance of offers until Monday June 29th at 2:00 p.m.
Property Photos
Property Details
| NEIGHBORHOOD | Hearts Desire |
| STYLE | Detached |
| TYPE | Bungalow |
| BEDROOMS | 3 |
| BATHROOMS | 2 |
| BASEMENT | Finished |
| PARKING | 6 total, 2 garage spaces |
| GARAGE | 1 attached |
| HEAT TYPE | Forced air / oil |
| AIR CONDITIONING | Central |
| YEAR BUILT | 1973 |
| TAXES | $4,385 |
Room Dimensions
| ROOM | LEVEL | DIMENSIONS |
|---|---|---|
| Foyer | Main | 14′ x 11′ |
| Living | Main | 24′ x 13’8″ |
| Dining | Main | 11’4″ X 11’2″ |
| Kitchen | Main | 12’8″ x 10’6″ |
| Master bedroom | Main | 14’2″ x 12’2″ |
| Walk-in closet | Main | 9’5″ x 9′ |
| Bedroom | Main | 12’3″ x 10″ |
| Bedroom | Lower | 12′ x 10’5″ |
| Recreation room | Lower | 13’4″ x 10′ |
| Media room | Lower | 22’3″ x 11’6″ |
| Hobby room | Lower | 10’11” x 10’5″ |
| Games room | Lower | 14’8″ x 14’4″ |

