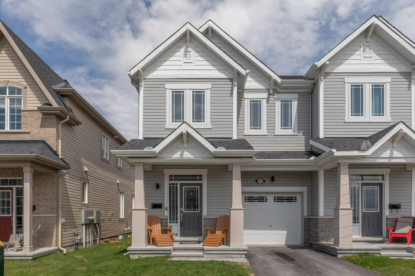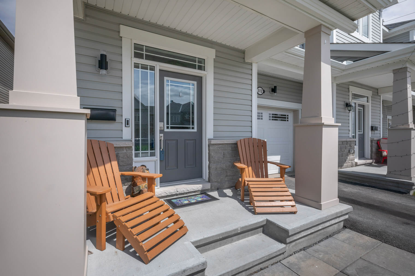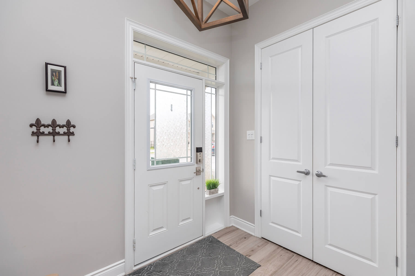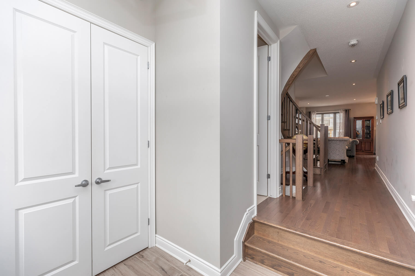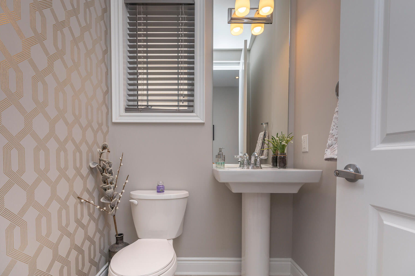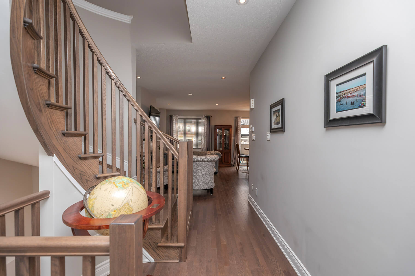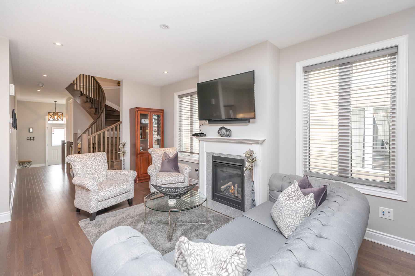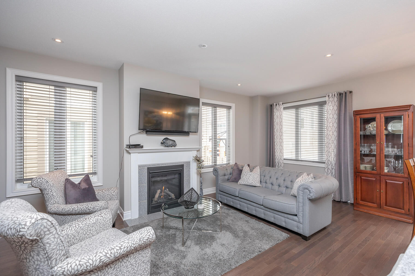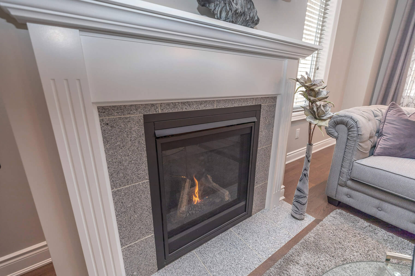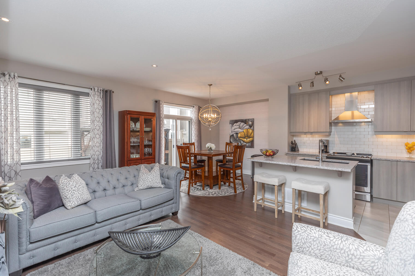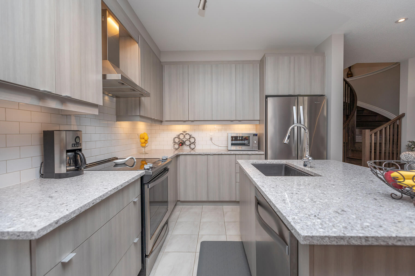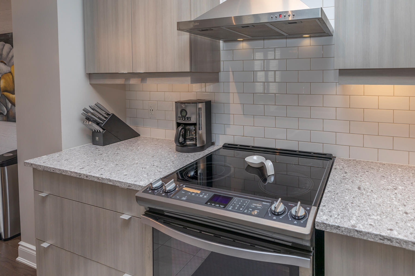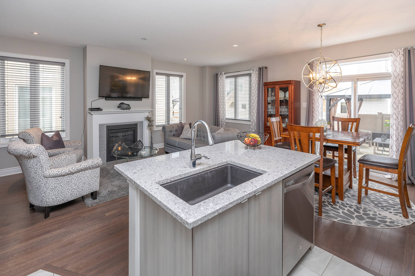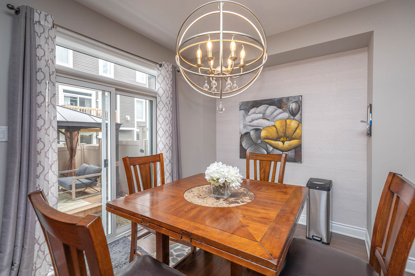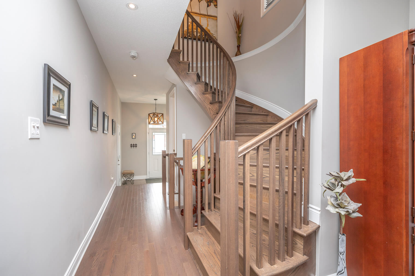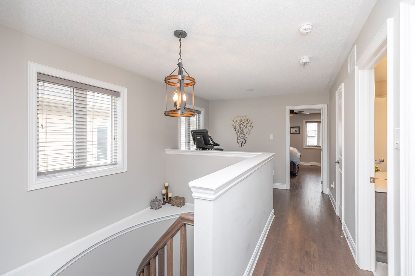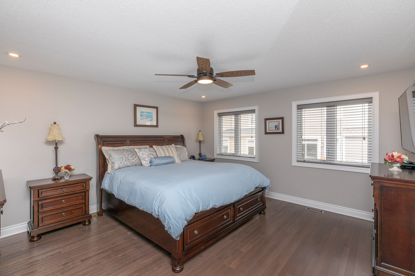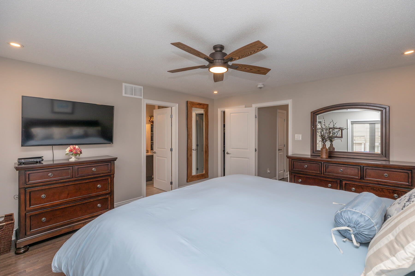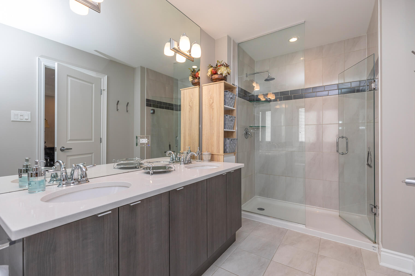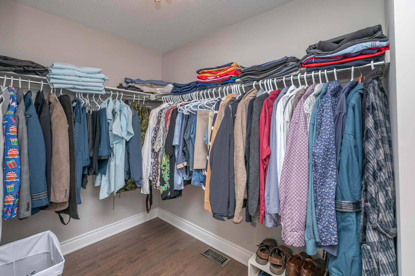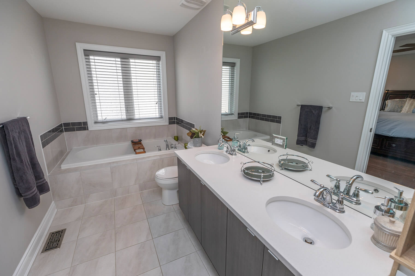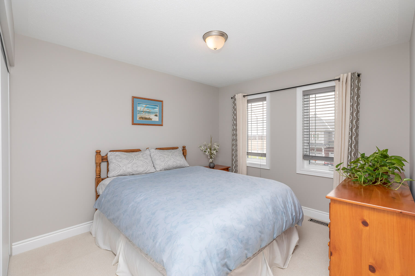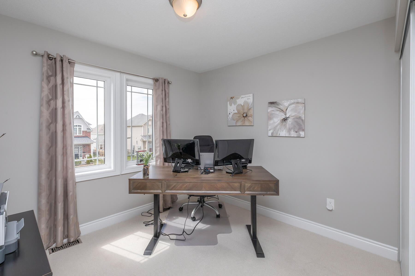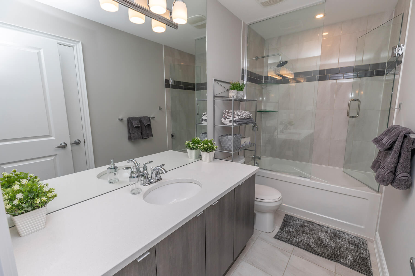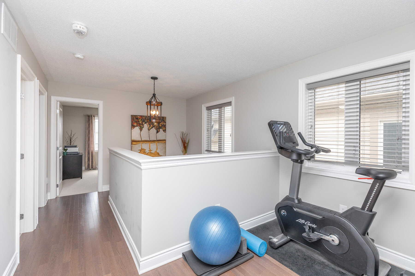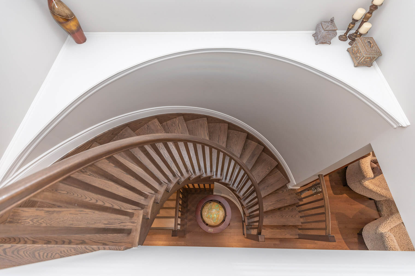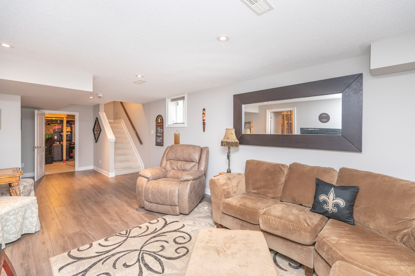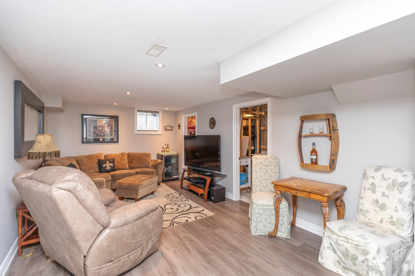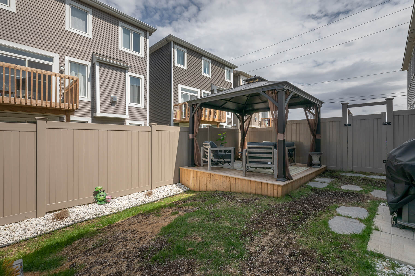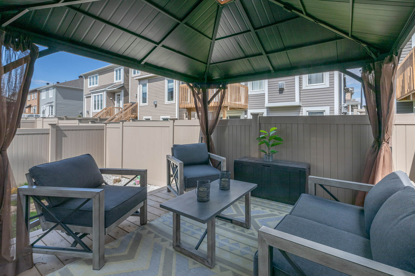512 Acceptance Place
512 Acceptance Place
Ottawa, Ontario K2M 0K4
MLS®: 1192106
Sold!
Absolutely gorgeous 3 bedroom END UNIT townhome. Loaded with upgrades from top to bottom, this impeccable home will please even the fussiest of buyers! Boasts quartz countertops throughout, beautiful hardwood floors, stunning curved staircase, 9′ ceilings, and fabulous open concept layout. The exquisite gourmet Kitchen offers a delightful breakfast bar/centre island, a cozy gas fireplace in sunfilled Living area, and access to your own little fully fenced backyard oasis—the impressive gazebo offers both privacy and relaxation at its best! The 2nd level features a fabulous Loft area for your enjoyment, in addition to a luxurious ensuite bath and huge walk-in closet in the Master suite. The lower level makes for an ideal media centre or teen retreat, plus tons of storage space. This wonderful home is located in close proximity to schools, parks, walking trails, shopping and transit. Covid-19 protocol in place for all showings. Offers gratefully accepted Tuesday May 19th at 1:00 pm.
Property Photos
Property Details
| NEIGHBORHOOD | Monahan Landing |
| STYLE | Row unit |
| TYPE | 2 storey |
| BEDROOMS | 3 |
| BATHROOMS | 3 |
| BASEMENT | Finished |
| PARKING | 1 |
| GARAGE | 1 attached garage |
| HEAT TYPE | Forced air / natural gas |
| AIR CONDITIONING | Central |
| YEAR BUILT | 2016 approximately |
| BUILDER / MODEL | Glenview |
| TAXES | $3,676 for 2019 |
Room Dimensions
| ROOM | LEVEL | DIMENSIONS |
|---|---|---|
| Foyer | Main | 8′ x 7′ |
| Powder room | Main | 5′ x 4’8″ |
| Living | Main | 21′ x 11′ |
| Dining | Main | 10’5″ x 10′ |
| Kitchen | Main | 10’5″ x 10′ |
| Master bedroom | Second | 15′ x 14′ |
| Ensuite 4-piece | Second | 12′ x 6′ |
| Bedroom | Second | 11′ x 10′ |
| Bedroom | Second | 10’4″ x 9′ |
| Bath 4-piece | Second | 10′ x 4’8″ |
| Loft | Second | 10′ x 6′ |
| Recreation room | Lower | 25′ x 12′ |

