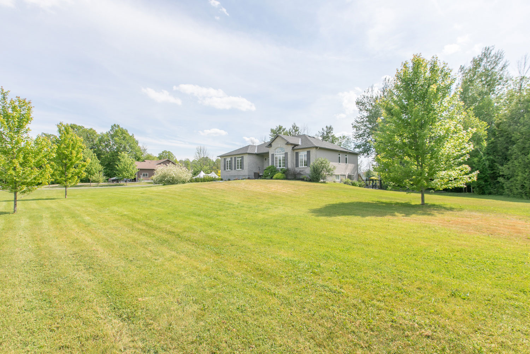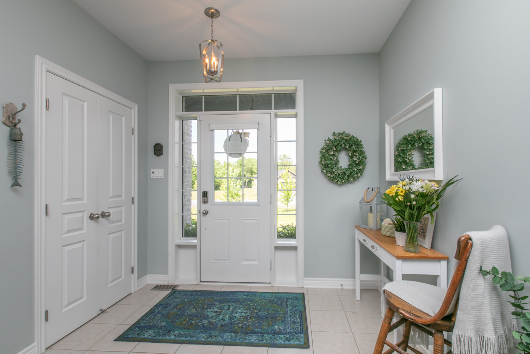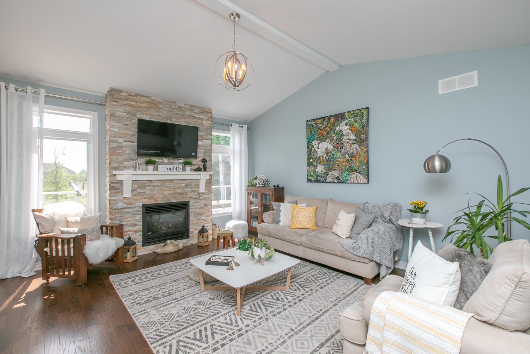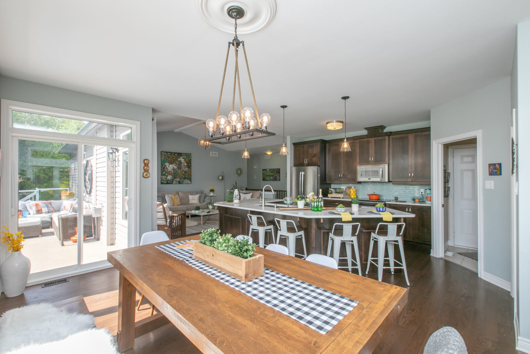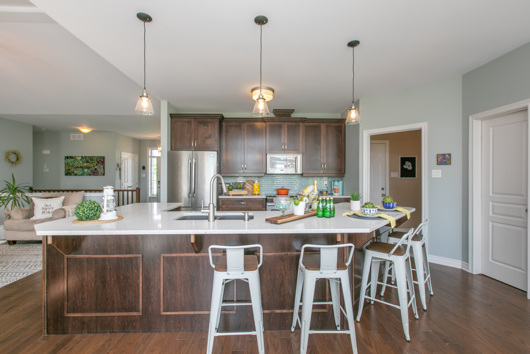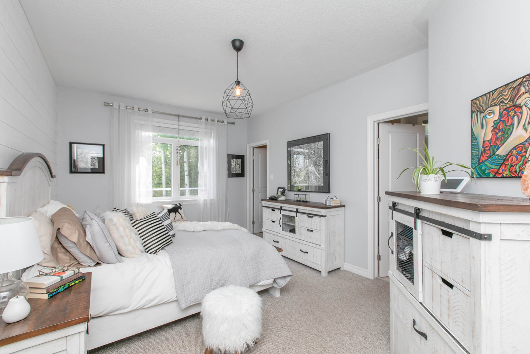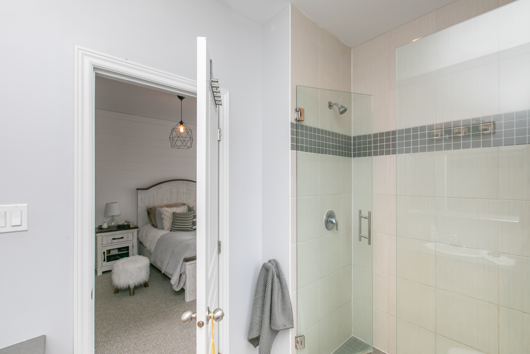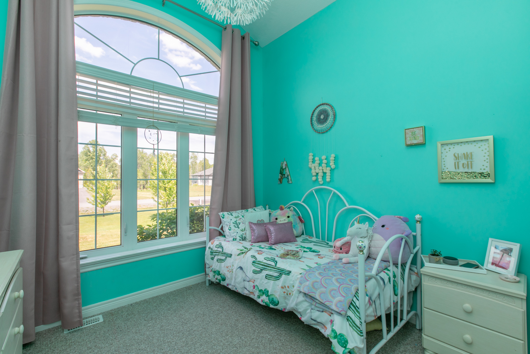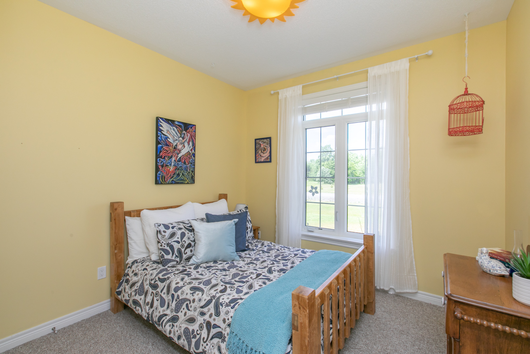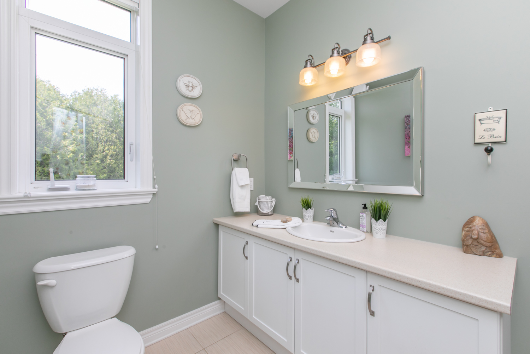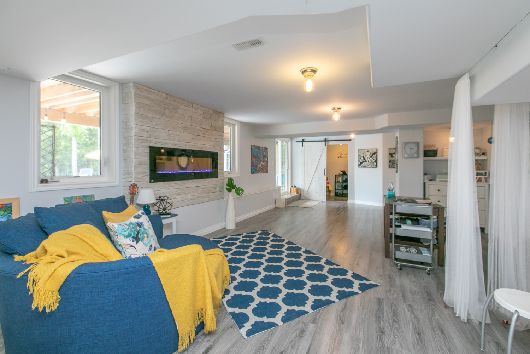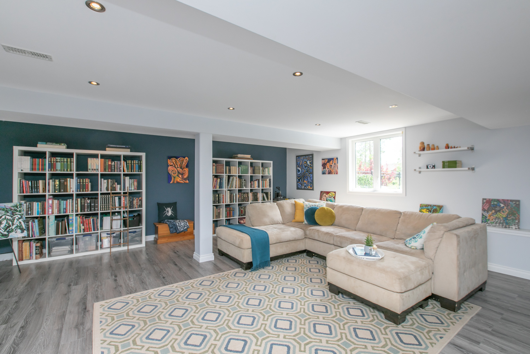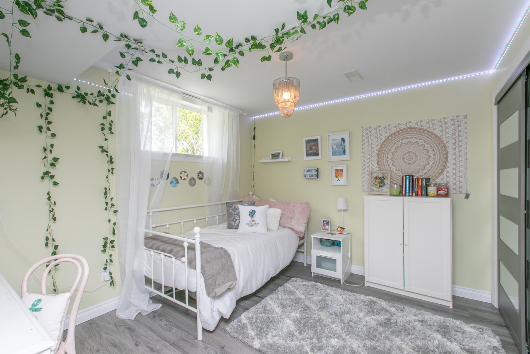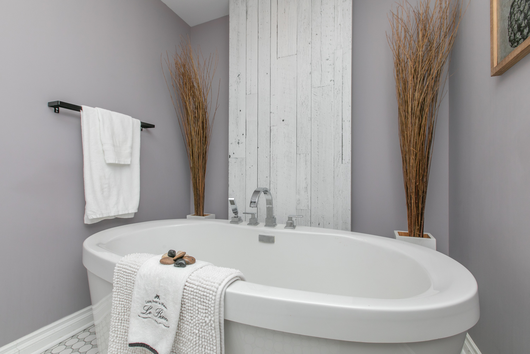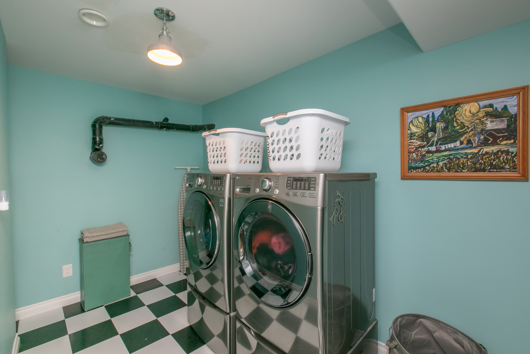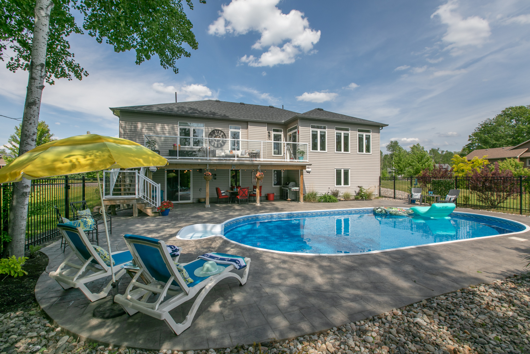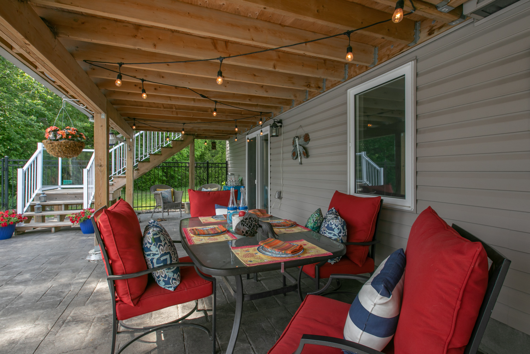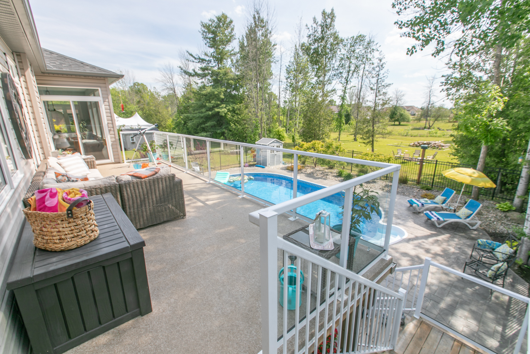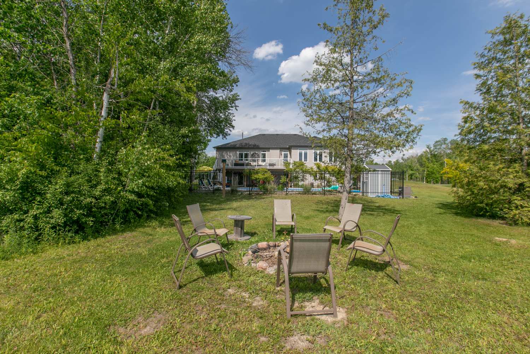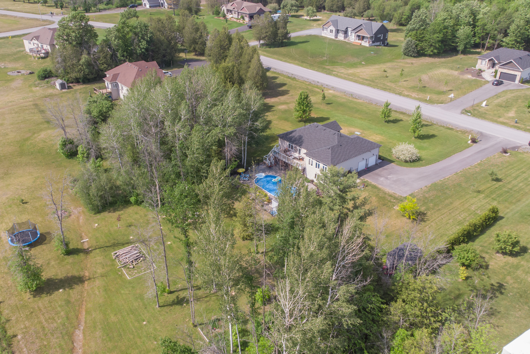731 Jordan Street
731 Jordan Street
Beckwith, Ontario K7C 0C4
MLS®: 1245442
$945,000
Gorgeous executive Bungalow nestled in the heart of desirable Hayshore Estates. This impressive home is sure to please even the fussiest of buyers! Boasting a beautiful open concept layout, gourmet Kitchen w/sprawling breakfast bar, quartz countertops & exceptional pantry, country-chic custom Mudroom and entertainment sized Dining room with an impressive backyard view and delightful balcony entrance. Enchanting décor throughout, cozy gas fireplace w/custom mantle in Livingroom, good sized secondary Bedrooms, 4pc main Bath, plus alluring Master Suite featuring large walk-in closet and attractive 3pc Bath w/glass shower. The spectacular walk-out Lower Level is bathed in sunlight; From the spa-like Bath, 4th Bedroom, Laundry, ample storage and super-size Recreation rooms! Enjoy the summer in your very own private Inground Pool, or you can walk/bike to Hayshore Lake for a swim or Kayak. A luxurious stay-cation awaits you!
Property Photos
Property Details
| NEIGHBORHOOD | Beckwith Township |
| STYLE | Detached |
| TYPE | Bungalow |
| BEDROOMS | 3 + 1 |
| BATHROOMS | 3 |
| BASEMENT | Fully Finished |
| PARKING | 10 total |
| GARAGE | 2 attached |
| HEAT TYPE | Forced air, propane |
| AIR CONDITIONING | Central |
| YEAR BUILT | 2014 |
| TAXES | $3,996 (2020) |
Room Dimensions
| ROOM | LEVEL | DIMENSIONS |
|---|---|---|
| Foyer | Main | 7.1 x 5.3 |
| Powder room | Main | |
| Living | Main | 16.5 x 14.4 |
| Dining | Main | 20.2 x 10 |
| Kitchen | Main | 15.8 x 12 |
| Master bedroom | Main | 17.11 x 12 |
| Ensuite | Main | 3 pc |
| Bedroom | Main | 10.5 x 10 |
| Bedroom | Main | 10 x 9.8 |
| Main Bath | Main | 4 pc |
| 4th Bedroom | Lower | 11.9 x 10.1 |
| Bath | Lower | 3 pc |
| Recreation Room | Lower | 21.2 x 16 |
| Craft Room with FP | Lower | 27 x 16.7 |

