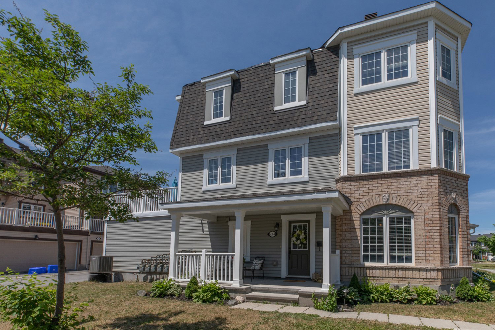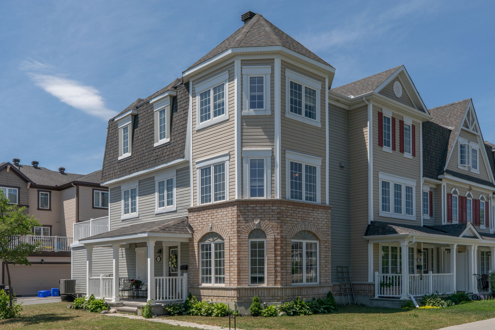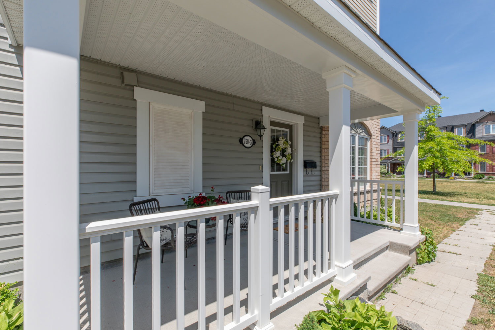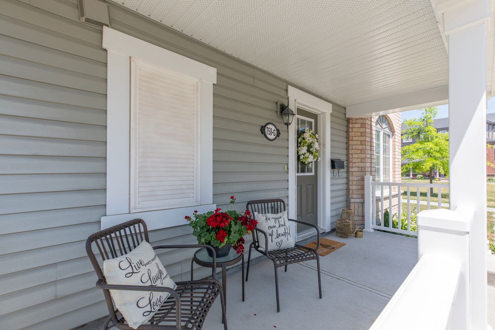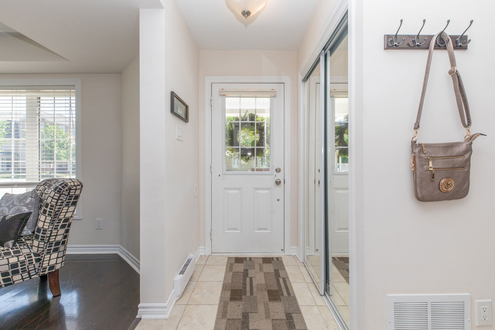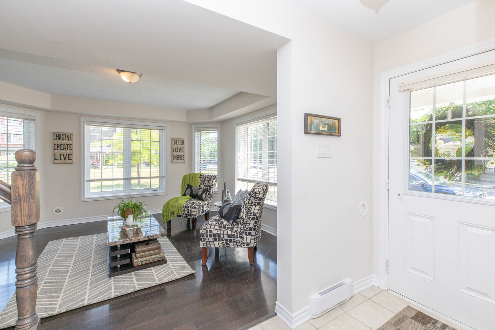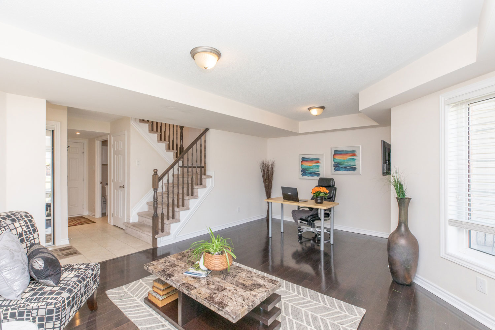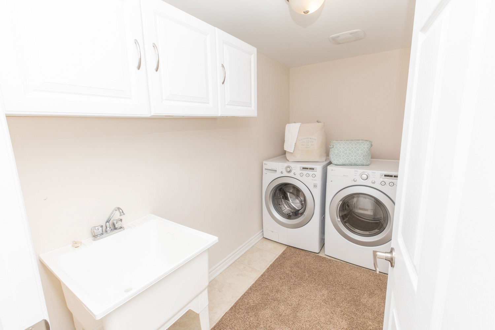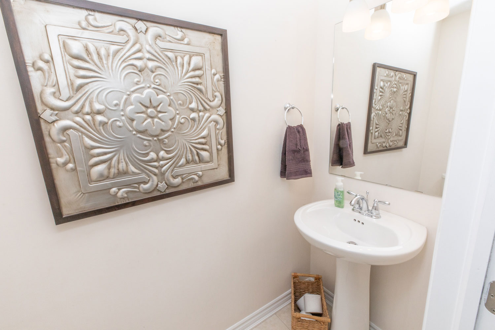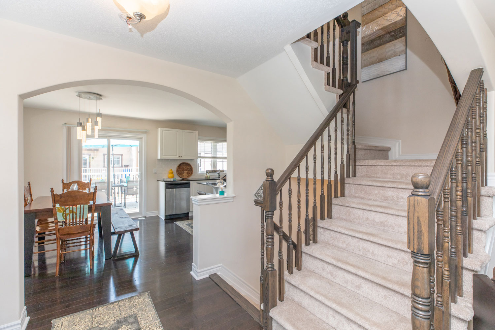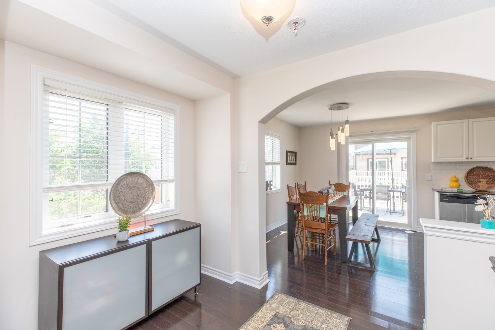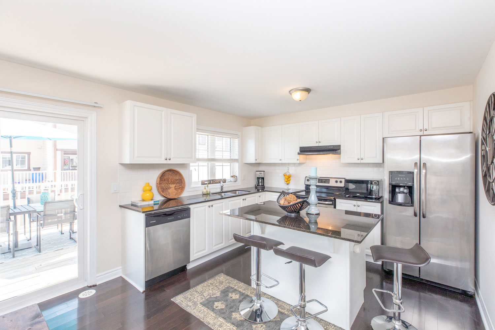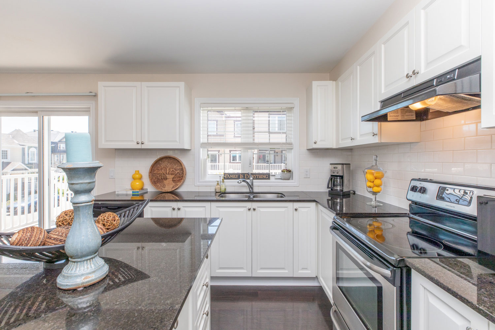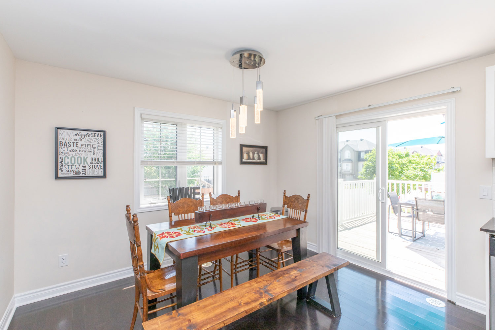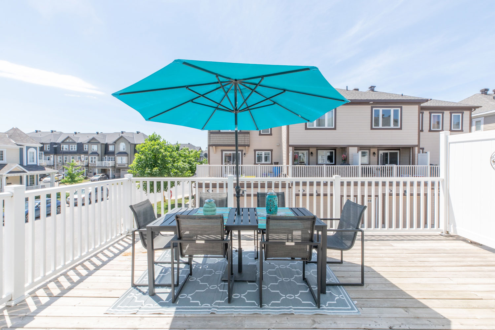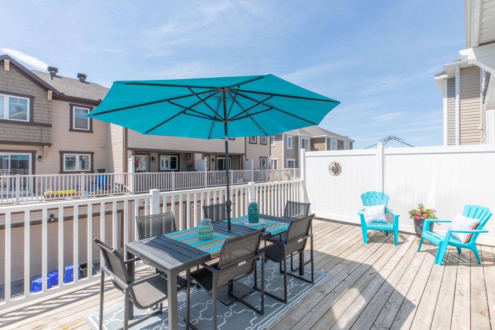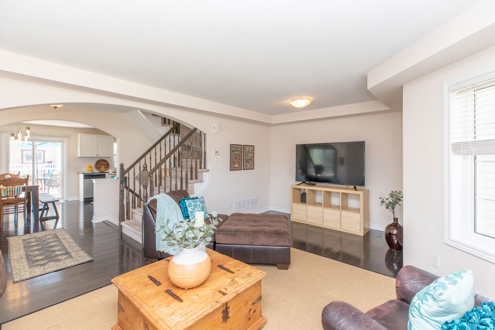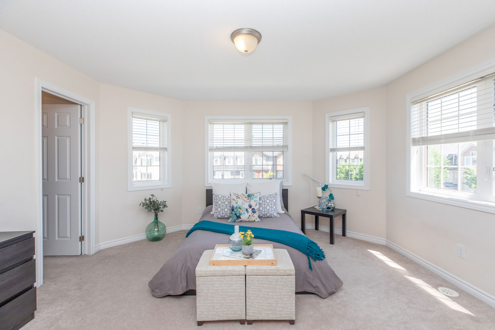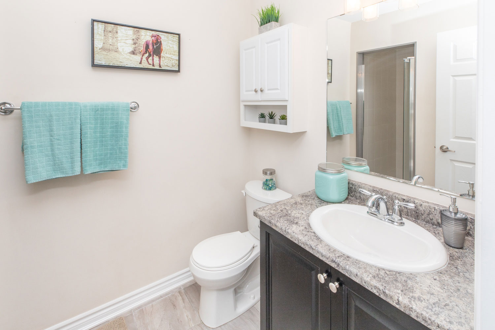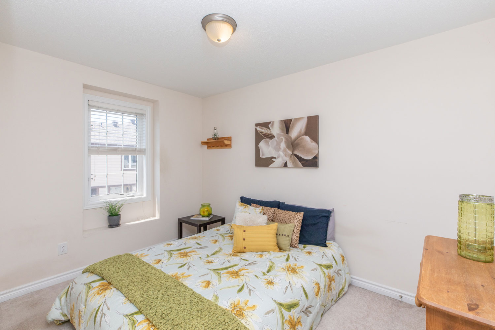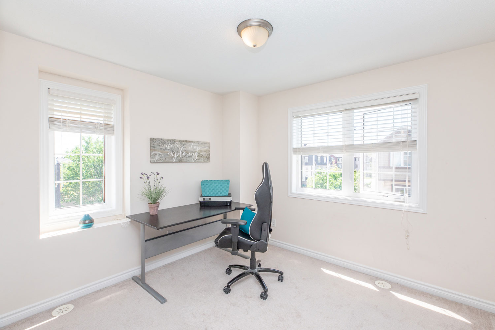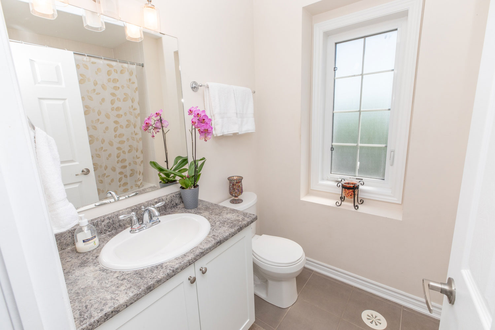750G Maloja Way
750G Maloja Way
Ottawa, Ontario K2S 0N7
MLS®: 1246595
Just sold!
This Beautiful executive end-unit townhome that sides the Maloja Park! This impeccable home boasts a pristine main level Office/Family room filled with natural light, gleaming hardwood floors throughout the main and 2nd level, huge main floor Laundry, beautiful open concept Kitchen on the 2nd level with urban style center island/breakfast bar, SS appliances & sleek granite countertops, plus a sprawling Livingroom with a décor that instantly captures your attention. The 3rd level Master suite offers an amazing walk in closet, large 3pc Ensuite bath, plus 2 additional Bedrooms that nicely completing the upper level; each sun-filled with large bright windows everywhere you turn! This unique floor plan offers impressive Balcony to enjoy those fabulous hot summer days, alongside the lovely front Verandah and rarely found 2 car garage! The spectacular corner lot is quiet, in a family friendly neighbourhood, and hop, skip & jump to all amenities!
Property Photos
Property Details
| NEIGHBORHOOD | Fairwinds, Stittsville |
| STYLE | Townhome, End unit |
| TYPE | 2 storey |
| BEDROOMS | 3 |
| BATHROOMS | 3 |
| BASEMENT | None |
| PARKING | 2 |
| GARAGE | 2 attached |
| HEAT TYPE | Forced air / natural gas |
| AIR CONDITIONING | Central |
| YEAR BUILT | 2014 approximately |
| TAXES | $3,443 for 2020 |
Room Dimensions
| ROOM | LEVEL | DIMENSIONS |
|---|---|---|
| Foyer | Main | 8.4 x 3.10 |
| Powder | Main | 2pc |
| Family room | Main | 19.8 x 12 |
| Dining | Main | 11.7 x 9.3 |
| Kitchen | Main | 11.7 x 10 |
| Master bedroom | Third | 14 x 11.1 |
| Ensuite | Third | 4pc |
| Bedroom | Third | 13.2 x 9.7 |
| Bedroom | Third | 12.4 x 9.6 |
| Bathroom | Third | 4pc |
| Living room | Second | 19.10 x 10.4 |
| Laundry | Main | 7.5 x 5.4 |
| Storage | Main |

