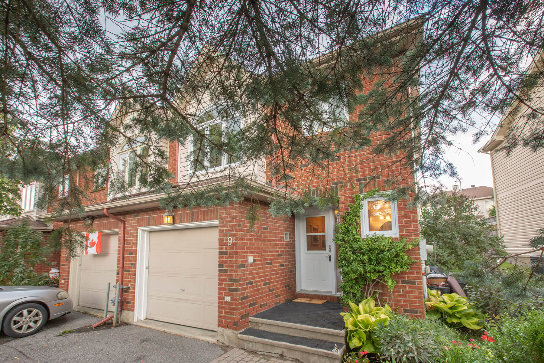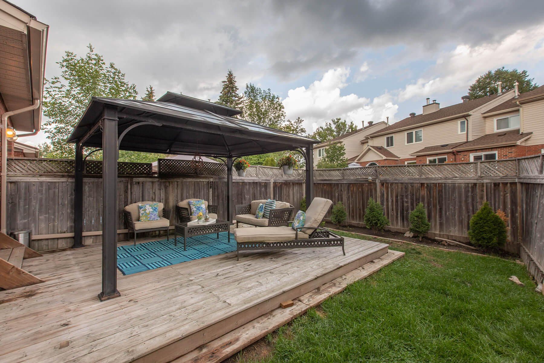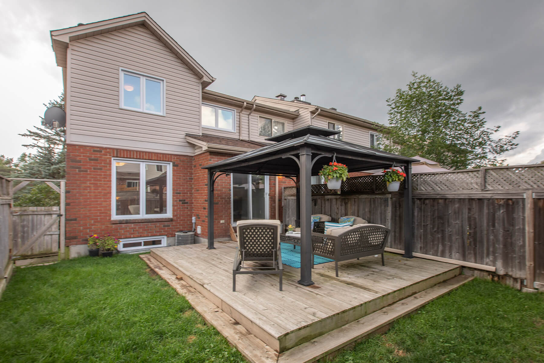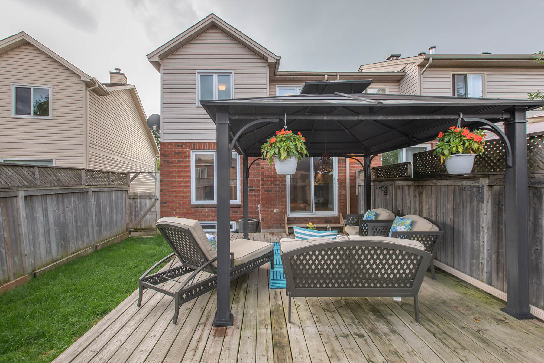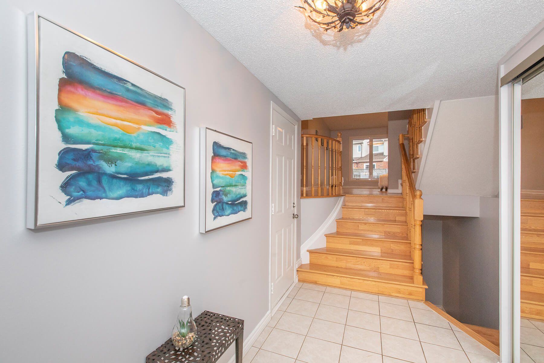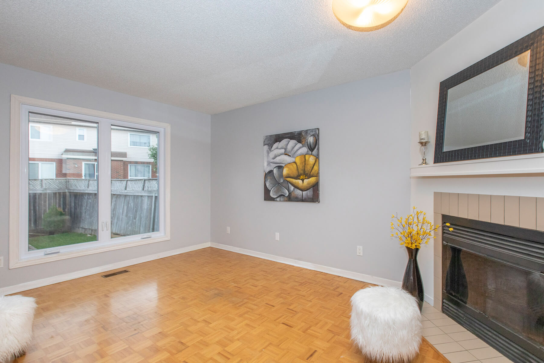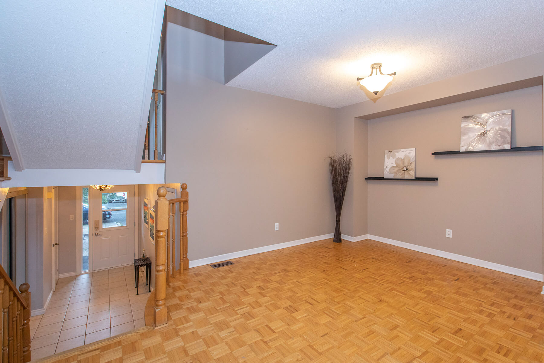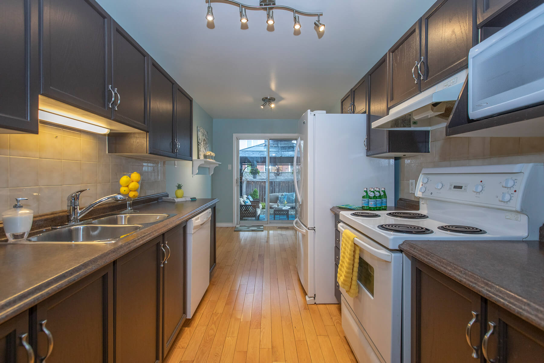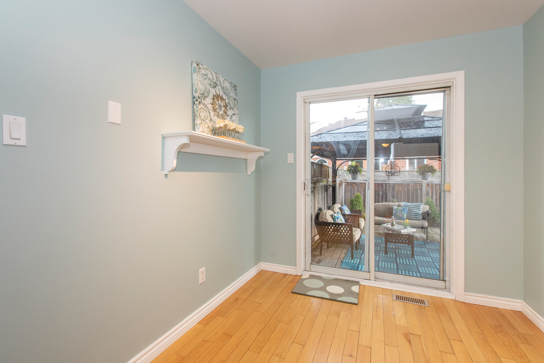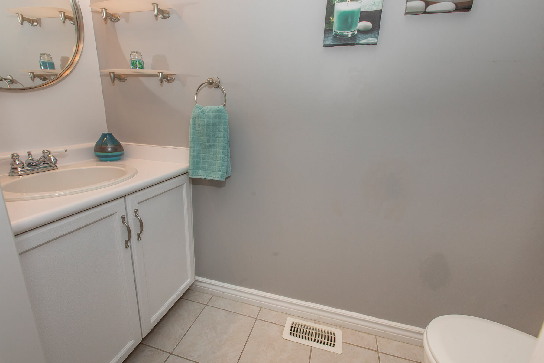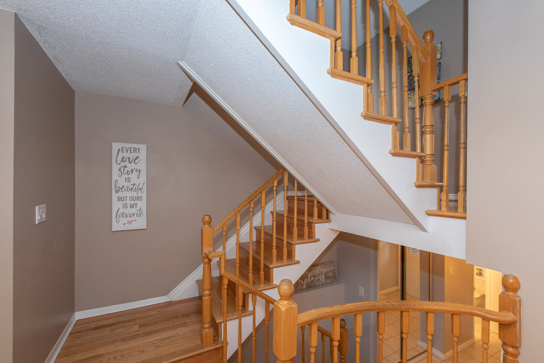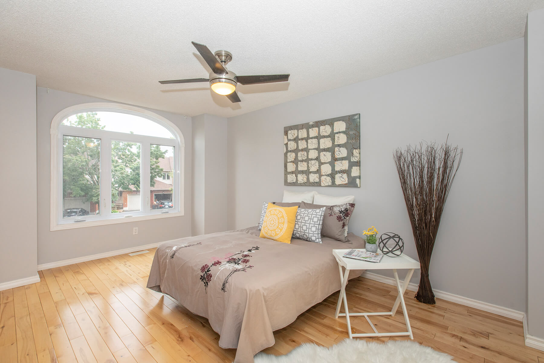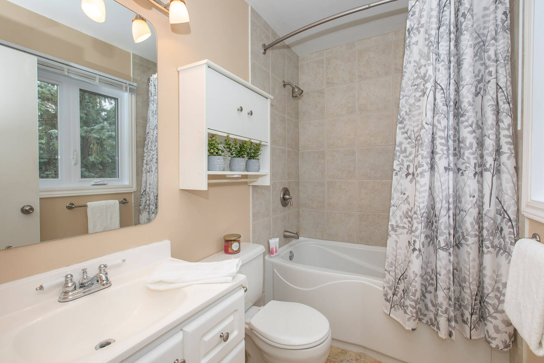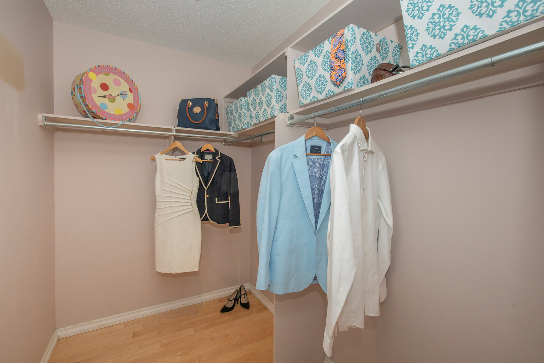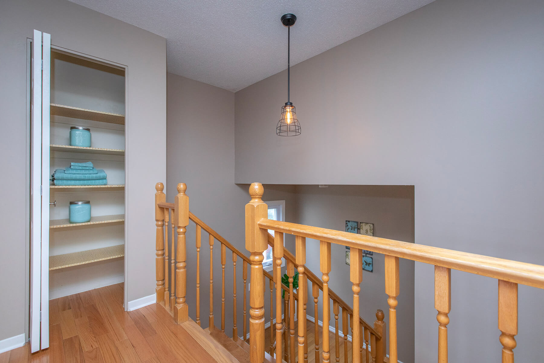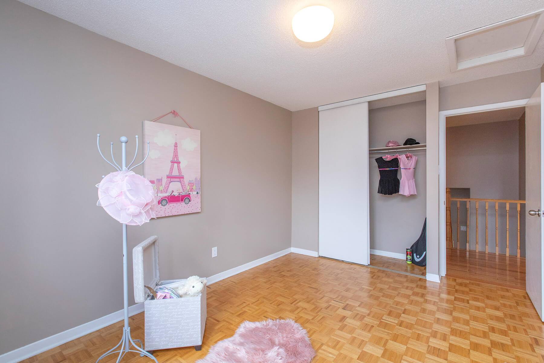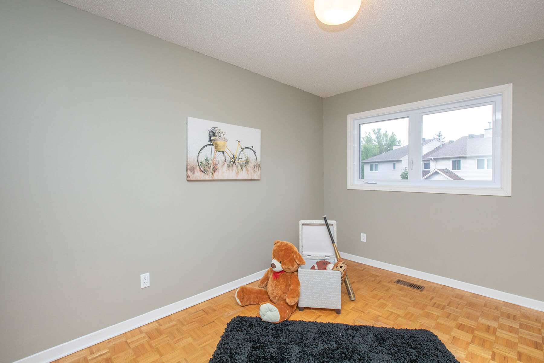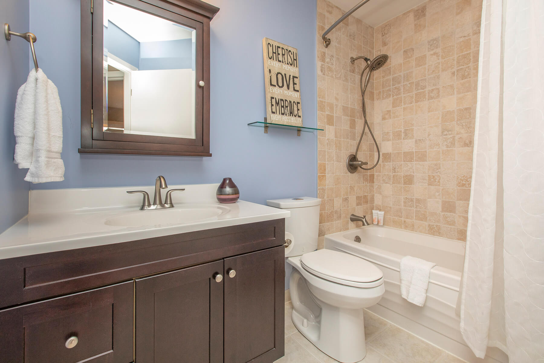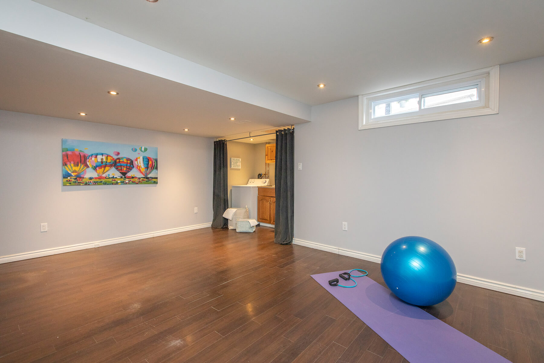9 Cedarock Drive
9 Cedarock Drive
Kanata, Ontario K2M 2H6
MLS®: 12005845
Sold!
Fabulous END unit located in the heart of beautiful Bridlewood!. This lovely move-in condition home boasts hardwood floors throughout most of home, cozy wood-burning fireplace in sprawling Living room, entertainment size Dining room, charming eat-in Kitchen that accesses gorgeous backyard, deck & awesome gazebo! Master Bedroom is a few steps away from Bedroom 2 & 3 for added privacy, offering a lovely ensuite bathroom & huge walk-in closet! Large fully Finished Recreation room, plus Laundry area and ample storage. Roof/HWT ’19, windows and front door ’16, furnace ’11. Walking distance to all amenities, schools and parks! Small association fee of $100 a year to maintain common park area maintenance.
Property Photos
Property Details
| NEIGHBORHOOD | Bridlewood |
| STYLE | Row unit |
| TYPE | 2 storey |
| BEDROOMS | 3 |
| BATHROOMS | 3 |
| BASEMENT | Finished |
| PARKING | 1 |
| GARAGE | 1 attached garage |
| HEAT TYPE | Forced air / natural gas |
| AIR CONDITIONING | Central |
| YEAR BUILT | 1992 approximately |
| TAXES | $3,179 (2020) |
Room Dimensions
| ROOM | LEVEL | DIMENSIONS |
|---|---|---|
| Foyer | Main | 9.4 x 5.3 |
| Powder room | Main | |
| Living | Main | 16.8 x 10.6 |
| Dining | Main | 11.10 x 10 |
| Kitchen | Main | 9 x 8.5 |
| Eating area | Main | 8.6 x 8.5 |
| Master bedroom | 2nd | 16.8 x 11 |
| Ensuite 4-pc bath | 2nd | 3pc |
| Bedroom 2 | 3rd | 13.2 x 9 |
| Bedroom 3 | 3rd | 11.11 x 9 |
| Main bath | 3rd | 4pc |
| Recreation room | Lower | 18.3 x 12.4 |

