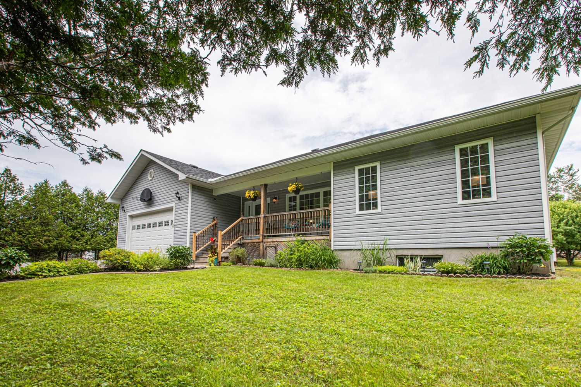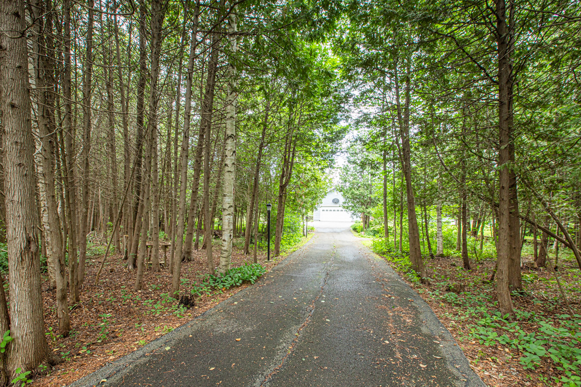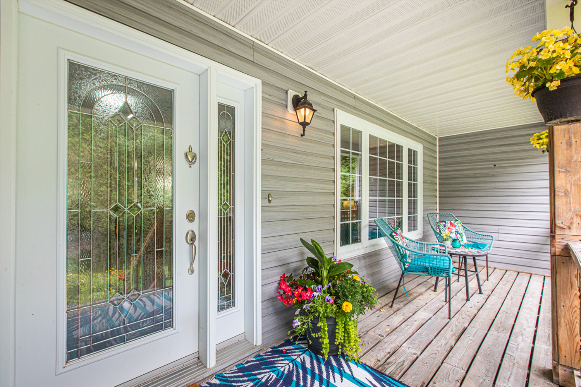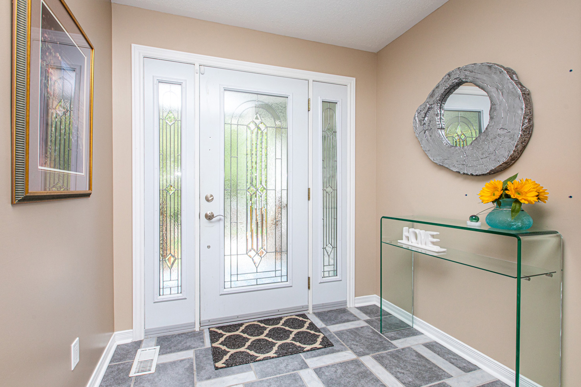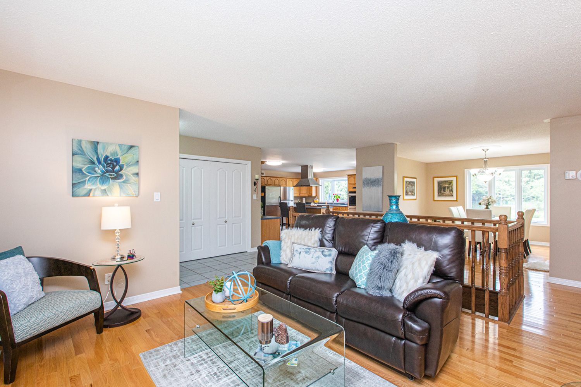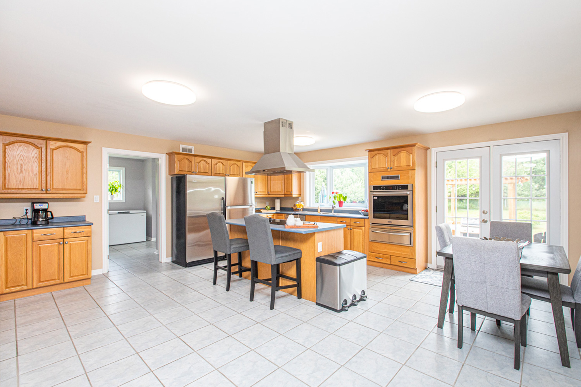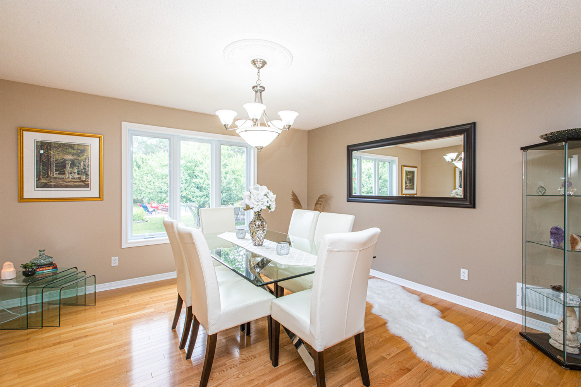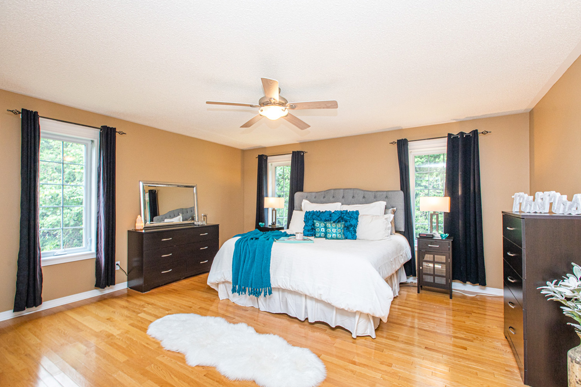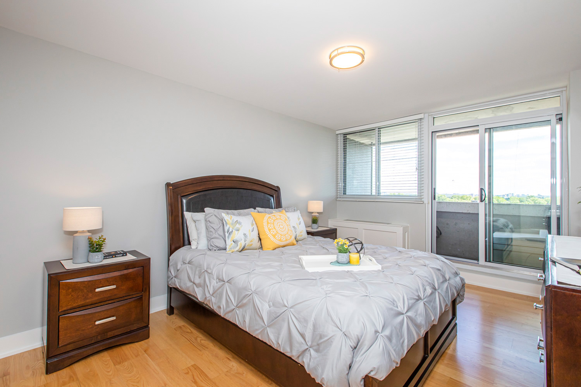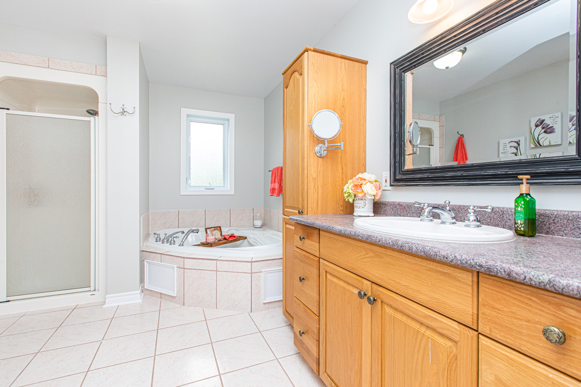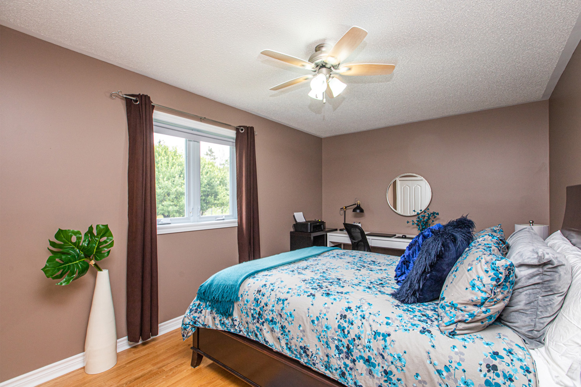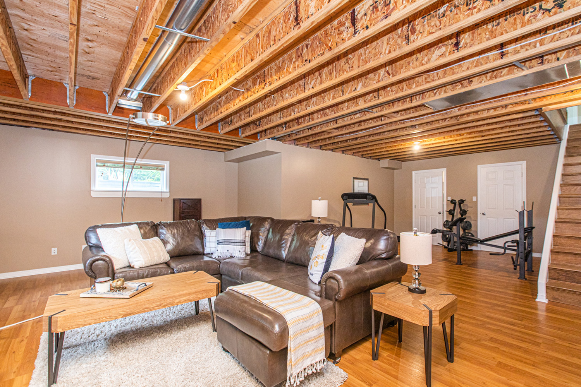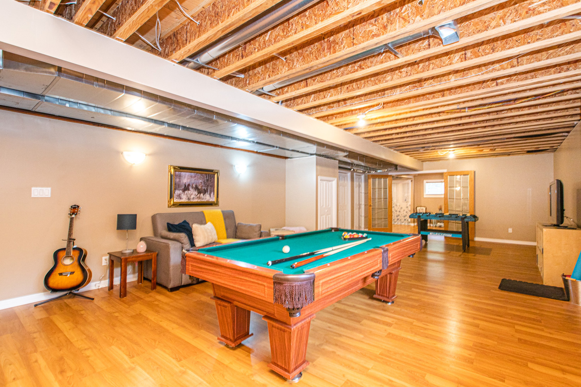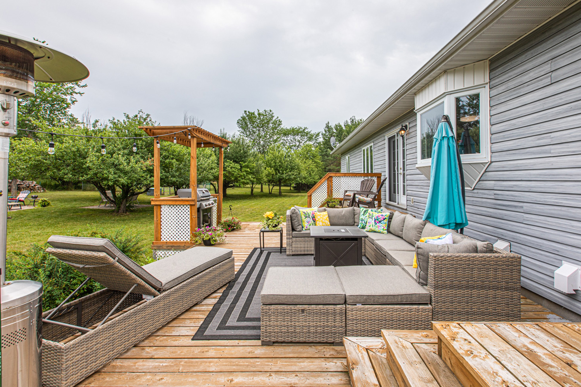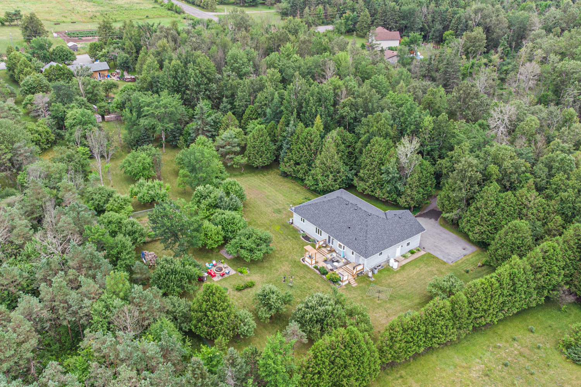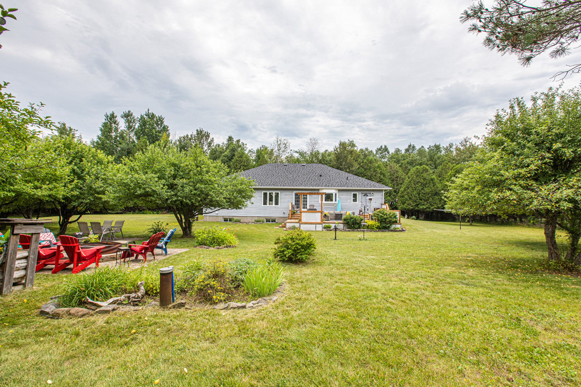920 Corkery Road
920 Corkery Road
Huntley Ward, Carp, Ontario K0A 1L0
MLS®: 1305506
$899,900
Nestled on 1.96 acres, this charming country Bungalow is loaded with character and curb appeal! This country lover’s paradise begins with a sprawling gourmet Kitchen and Centre Island/Breakfast Bar with SS appliances. Entertainment sized Living and Dining room, open concept floorplan, gorgeous décor throughout, sunfilled from every window, gleaming hardwood floors, convenient main Flr Laundry, huge Master suite with double walk-in closets, Luxurious 4pc Bath boasts large whirlpool tub and stand up shower. Fully finished Lower Level offers spacious Family room, Games room, third Bedroom, home Office space/craft room and so much more! Beautifully surrounded by mature trees, 21 apple trees, 160 ft paved driveway, a welcoming front veranda, huge back deck, firepit and fenced garden. Don’t miss this sweet country gem! Roof ‘20.
Property Photos
Property Details
| NEIGHBORHOOD | Huntley-Carp |
| STYLE | Detached |
| TYPE | Bungalow |
| BEDROOMS | 3 |
| BATHROOMS | 3 |
| BASEMENT | Fully Finished |
| PARKING | 8+ total |
| GARAGE | 2 attached |
| HEAT TYPE | Forced air, propane |
| AIR CONDITIONING | Central |
| YEAR BUILT | 2003 |
| TAXES | $4148 (2022) |
Room Dimensions
| ROOM | LEVEL | DIMENSIONS |
|---|---|---|
| Foyer | Main | 7.3 x 5.10 |
| Living | Main | 13.8 x 12.7 |
| Dining | Main | 14 x 13 |
| Kitchen | Main | 19 x 11 |
| Eat-in area | Main | 19 x 9 |
| Primary Bedroom | Main | 19 x 16 |
| Bedroom | Main | 16 x 10 |
| Bedroom | Lower | 15 x 10 |
| Main bathroom | Main | 4 pc |
| Family room | Lower | 29 x 22 |
| Bathroom | Main | 2 pc |
| Games | Lower | 38 x 16 |
| Laundry | Main | 15 x 11 |
| Office | Lower | 17 x 11.7 |

